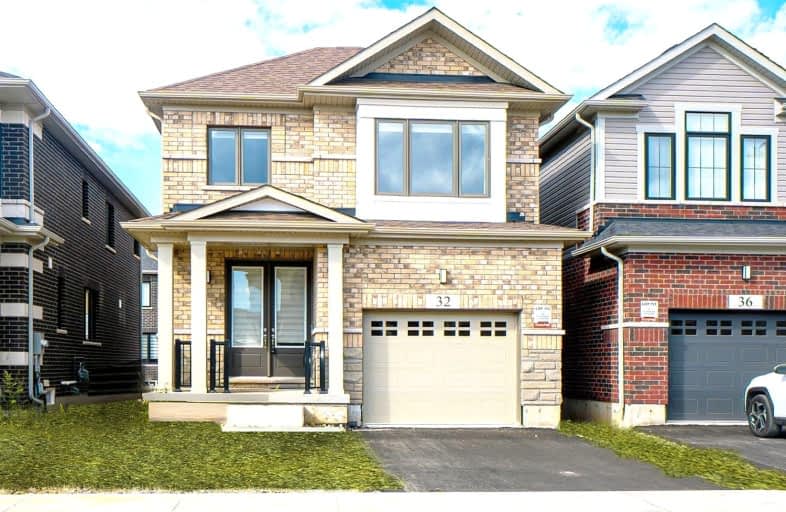Somewhat Walkable
- Some errands can be accomplished on foot.
Good Transit
- Some errands can be accomplished by public transportation.
Very Bikeable
- Most errands can be accomplished on bike.

St Peter Catholic Elementary School
Elementary: CatholicCentral Public School
Elementary: PublicSt Andrew's Public School
Elementary: PublicManchester Public School
Elementary: PublicSt Anne Catholic Elementary School
Elementary: CatholicHighland Public School
Elementary: PublicSouthwood Secondary School
Secondary: PublicGlenview Park Secondary School
Secondary: PublicGalt Collegiate and Vocational Institute
Secondary: PublicMonsignor Doyle Catholic Secondary School
Secondary: CatholicJacob Hespeler Secondary School
Secondary: PublicSt Benedict Catholic Secondary School
Secondary: Catholic-
Mill Race Park
36 Water St N (At Park Hill Rd), Cambridge ON N1R 3B1 5.12km -
Northview Heights Lookout Park
36 Acorn Way, Cambridge ON 2.77km -
Witmer Park
Cambridge ON 5.66km
-
BMO Bank of Montreal
142 Dundas St N, Cambridge ON N1R 5P1 1.46km -
CIBC
75 Dundas St N (Main Street), Cambridge ON N1R 6G5 1.7km -
Scotiabank
800 Franklin Blvd, Cambridge ON N1R 7Z1 2.38km





















