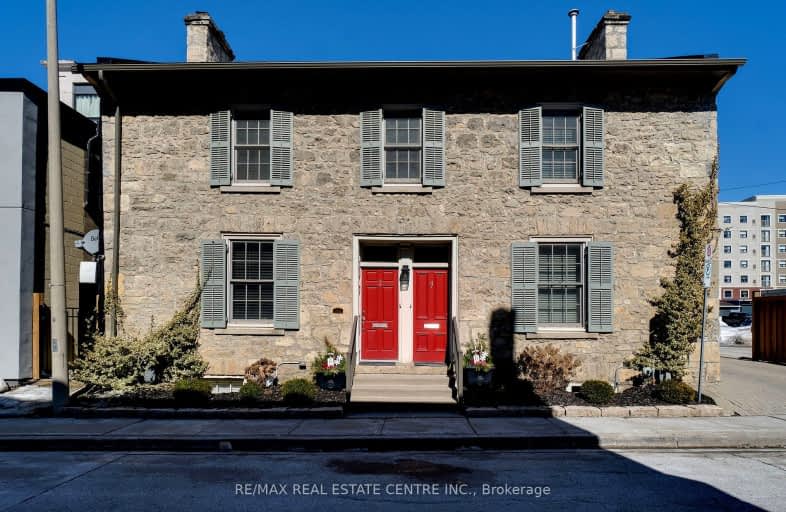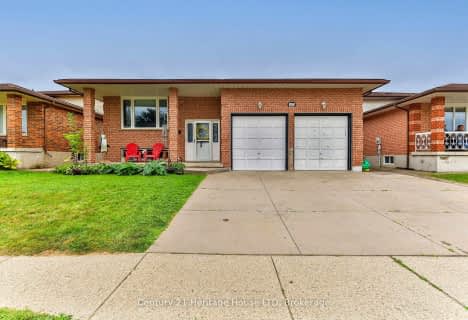
Walker's Paradise
- Daily errands do not require a car.
Good Transit
- Some errands can be accomplished by public transportation.
Very Bikeable
- Most errands can be accomplished on bike.

St Francis Catholic Elementary School
Elementary: CatholicSt Gregory Catholic Elementary School
Elementary: CatholicCentral Public School
Elementary: PublicSt Andrew's Public School
Elementary: PublicManchester Public School
Elementary: PublicHighland Public School
Elementary: PublicSouthwood Secondary School
Secondary: PublicGlenview Park Secondary School
Secondary: PublicGalt Collegiate and Vocational Institute
Secondary: PublicMonsignor Doyle Catholic Secondary School
Secondary: CatholicPreston High School
Secondary: PublicSt Benedict Catholic Secondary School
Secondary: Catholic-
Studiman Park
Waterloo ON 3.32km -
The Park
3.94km -
Settlers Fork
720 Riverside Dr, Cambridge ON 5.41km
-
Bitcoin Depot - Bitcoin ATM
115 Christopher Dr, Cambridge ON N1R 4S1 1.75km -
Your Neighbourhood Credit Union
385 Hespeler Rd, Cambridge ON N1R 6J1 4.08km -
Crial Holdings Ltd
923 Stonebrook Rd, Cambridge ON N1T 1H4 4.55km















