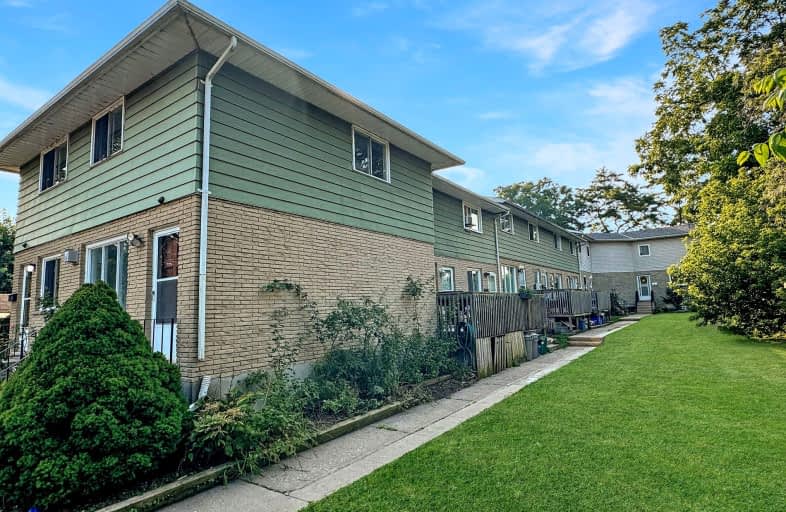
St Peter Catholic Elementary School
Elementary: Catholic
1.53 km
Central Public School
Elementary: Public
0.79 km
Manchester Public School
Elementary: Public
0.87 km
St Anne Catholic Elementary School
Elementary: Catholic
0.69 km
Avenue Road Public School
Elementary: Public
1.74 km
Stewart Avenue Public School
Elementary: Public
1.79 km
Southwood Secondary School
Secondary: Public
2.84 km
Glenview Park Secondary School
Secondary: Public
2.01 km
Galt Collegiate and Vocational Institute
Secondary: Public
1.00 km
Monsignor Doyle Catholic Secondary School
Secondary: Catholic
2.74 km
Jacob Hespeler Secondary School
Secondary: Public
5.98 km
St Benedict Catholic Secondary School
Secondary: Catholic
3.14 km


