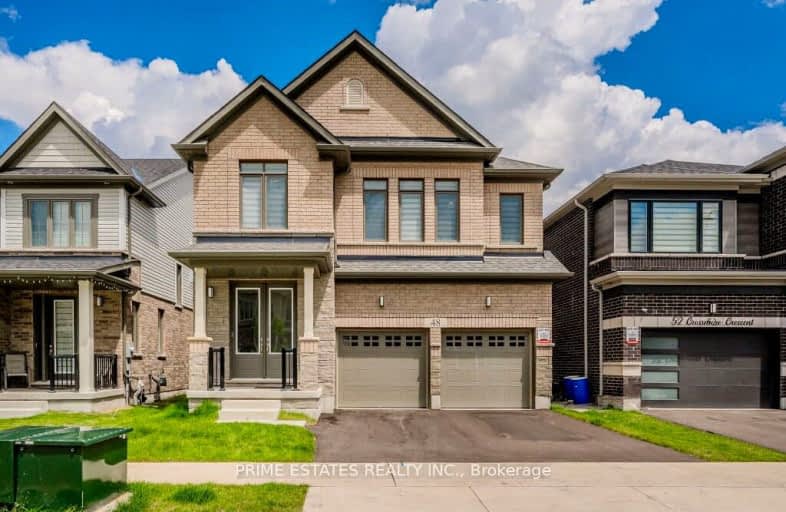Car-Dependent
- Almost all errands require a car.
Some Transit
- Most errands require a car.
Somewhat Bikeable
- Almost all errands require a car.

St Gregory Catholic Elementary School
Elementary: CatholicBlair Road Public School
Elementary: PublicSt Andrew's Public School
Elementary: PublicSt Augustine Catholic Elementary School
Elementary: CatholicHighland Public School
Elementary: PublicRyerson Public School
Elementary: PublicSouthwood Secondary School
Secondary: PublicGlenview Park Secondary School
Secondary: PublicGalt Collegiate and Vocational Institute
Secondary: PublicMonsignor Doyle Catholic Secondary School
Secondary: CatholicPreston High School
Secondary: PublicSt Benedict Catholic Secondary School
Secondary: Catholic-
Domm Park
55 Princess St, Cambridge ON 0.4km -
Studiman Park
Waterloo ON 1.88km -
Manchester Public School Playground
2.34km
-
RBC Royal Bank ATM
140 Saint Andrews St (Cedar St), Cambridge ON N1S 1V7 2.15km -
Grand River Credit Union
385 Hespeler Rd, Cambridge ON N1R 6J1 3.16km -
TD Bank
425 Hespeler Rd, Cambridge ON N1R 6J2 3.55km





















