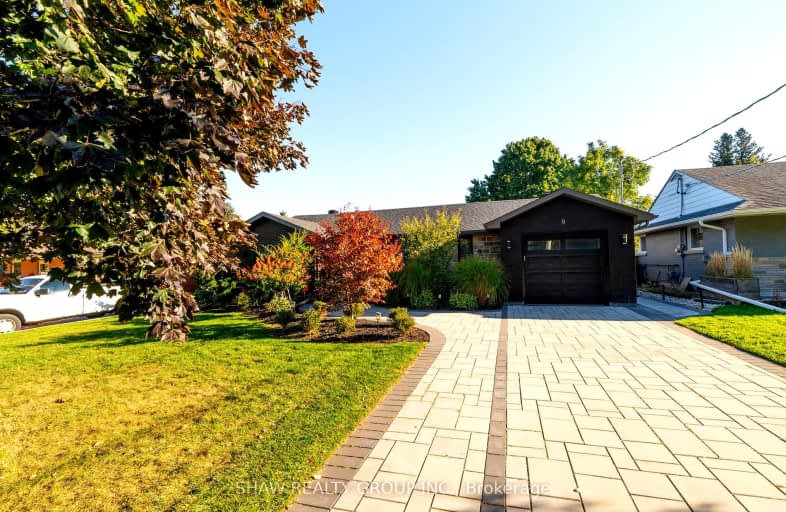Somewhat Walkable
- Some errands can be accomplished on foot.
65
/100
Some Transit
- Most errands require a car.
41
/100
Somewhat Bikeable
- Most errands require a car.
48
/100

St Gregory Catholic Elementary School
Elementary: Catholic
0.66 km
Blair Road Public School
Elementary: Public
1.90 km
St Andrew's Public School
Elementary: Public
0.94 km
St Augustine Catholic Elementary School
Elementary: Catholic
1.66 km
Highland Public School
Elementary: Public
0.37 km
Tait Street Public School
Elementary: Public
1.92 km
Southwood Secondary School
Secondary: Public
0.77 km
Glenview Park Secondary School
Secondary: Public
2.18 km
Galt Collegiate and Vocational Institute
Secondary: Public
1.81 km
Monsignor Doyle Catholic Secondary School
Secondary: Catholic
3.14 km
Preston High School
Secondary: Public
4.87 km
St Benedict Catholic Secondary School
Secondary: Catholic
4.74 km
-
Willard Park
89 Beechwood Rd, Cambridge ON 0.89km -
Cambridge Vetran's Park
Grand Ave And North St, Cambridge ON 1.14km -
Domm Park
55 Princess St, Cambridge ON 1.9km
-
BMO Bank of Montreal
190 St Andrews St, Cambridge ON N1S 1N5 0.73km -
BMO Bank of Montreal
44 Main St (Ainsile St N), Cambridge ON N1R 1V4 1.41km -
Meridian Credit Union ATM
125 Dundas St N, Cambridge ON N1R 5N6 2.93km














