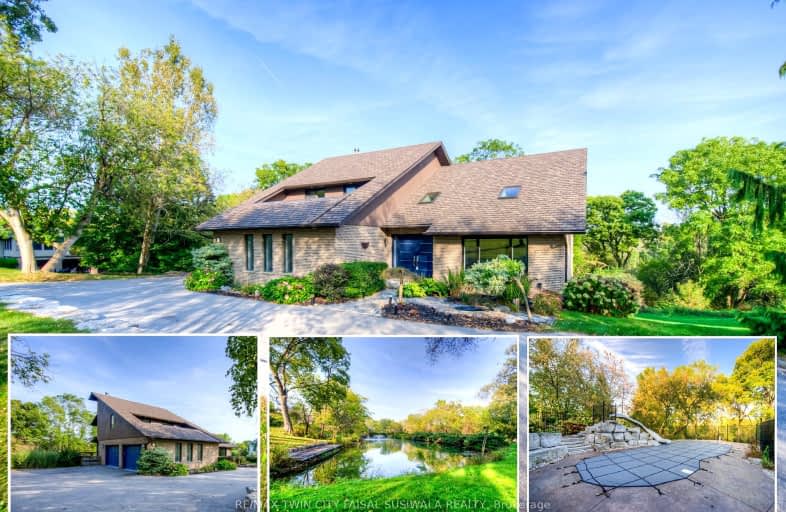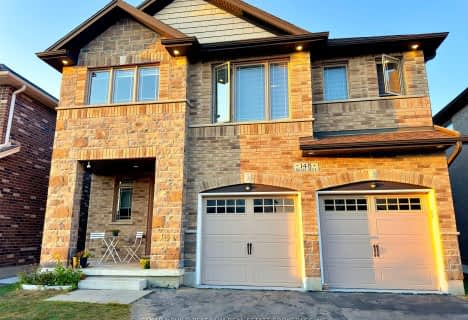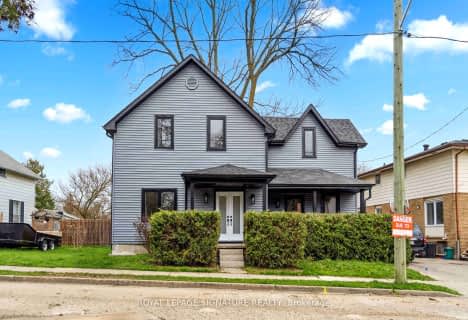Car-Dependent
- Almost all errands require a car.
Somewhat Bikeable
- Almost all errands require a car.

St Francis Catholic Elementary School
Elementary: CatholicSt Gregory Catholic Elementary School
Elementary: CatholicSt Andrew's Public School
Elementary: PublicHighland Public School
Elementary: PublicTait Street Public School
Elementary: PublicStewart Avenue Public School
Elementary: PublicW Ross Macdonald Deaf Blind Secondary School
Secondary: ProvincialSouthwood Secondary School
Secondary: PublicGlenview Park Secondary School
Secondary: PublicGalt Collegiate and Vocational Institute
Secondary: PublicMonsignor Doyle Catholic Secondary School
Secondary: CatholicSt Benedict Catholic Secondary School
Secondary: Catholic-
WestSide Bar and Grill
304 Street Andrews Street, Cambridge, ON N1S 1P3 1.66km -
Foundey Tavern
64 Grand Avenue S, Cambridge, ON N1S 2L9 2.68km -
Cafe 13 Main St Grill
13 Main Street, Cambridge, ON N1R 7G9 3.11km
-
Tim Hortons
301 Water St South, Cambridge, ON N1R 5S6 1.26km -
Tim Horton's
130 Cedar Street, Cambridge, ON N1S 4T7 2.36km -
Monigram Coffee Roasters
16 Ainslie Street S, Suite C, Cambridge, ON N1R 3K1 3.06km
-
Orangetheory Fitness
350 Hespeler Road, Cambridge, ON N1R 7N7 6.65km -
Planet Fitness
480 Hespeler Road, Cambridge, ON N1R 7R9 7.46km -
Fuzion Fitness
505 Hespeler Road, Cambridge, ON N1R 6J2 7.57km
-
Grand Pharmacy
304 Saint Andrews Street, Cambridge, ON N1S 1P3 1.66km -
Zehrs
400 Conestoga Boulevard, Cambridge, ON N1R 7L7 6.75km -
Shoppers Drug Mart
950 Franklin Boulevard, Cambridge, ON N1R 8R3 6.88km
-
Tim Hortons
301 Water St South, Cambridge, ON N1R 5S6 1.26km -
Subway Restaurants
301 Water Street South, Cambridge, ON N1R 8N6 1.26km -
WestSide Bar and Grill
304 Street Andrews Street, Cambridge, ON N1S 1P3 1.66km
-
Cambridge Centre
355 Hespeler Road, Cambridge, ON N1R 7N8 6.72km -
Giant Tiger
120 Main Street, Cambridge, ON N1R 1V7 3.18km -
Peavey Mart
75 Dundas Street N, Cambridge, ON N1R 6G5 3.97km
-
Zehrs
200 Franklin Boulevard, Cambridge, ON N1R 8N8 3.85km -
Farm Boy
350 Hespeler Road, Bldg C, Cambridge, ON N1R 7N7 6.63km -
Zehrs
400 Conestoga Boulevard, Cambridge, ON N1R 7L7 6.75km
-
Winexpert Kitchener
645 Westmount Road E, Unit 2, Kitchener, ON N2E 3S3 17.74km -
The Beer Store
875 Highland Road W, Kitchener, ON N2N 2Y2 19.92km -
LCBO
615 Scottsdale Drive, Guelph, ON N1G 3P4 21.39km
-
Daisy Mart
3-304 Saint Andrews Street, Cambridge, ON N1S 1P3 1.65km -
The Buck
140 Street Andrews Street, Cambridge, ON N1S 1N3 2.32km -
Special Interest Automobiles
75 Water Street South, Cambridge, ON N1R 3C9 2.76km
-
Galaxy Cinemas Cambridge
355 Hespeler Road, Cambridge, ON N1R 8J9 7.01km -
Landmark Cinemas 12 Kitchener
135 Gateway Park Dr, Kitchener, ON N2P 2J9 9.83km -
Cineplex Cinemas Kitchener and VIP
225 Fairway Road S, Kitchener, ON N2C 1X2 13.72km
-
Idea Exchange
12 Water Street S, Cambridge, ON N1R 3C5 3.05km -
Idea Exchange
50 Saginaw Parkway, Cambridge, ON N1T 1W2 7.07km -
Idea Exchange
435 King Street E, Cambridge, ON N3H 3N1 8.08km
-
Cambridge Memorial Hospital
700 Coronation Boulevard, Cambridge, ON N1R 3G2 5.3km -
UC Baby Cambridge
140 Hespeler Rd, Cambridge, ON N1R 3H2 5.31km -
Cambridge Walk in Clinic
525 Saginaw Pkwy, Unit A2, Cambridge, ON N1T 2A6 7.23km
-
Victoria Park Tennis Club
Waterloo ON 3.17km -
Mill Race Park
36 Water St N (At Park Hill Rd), Cambridge ON N1R 3B1 8.16km -
Dumfries Conservation Area
Dunbar Rd, Cambridge ON 6.64km
-
Localcoin Bitcoin ATM - Little Short Stop
130 Cedar St, Cambridge ON N1S 1W4 2.43km -
TD Bank Financial Group
200 Franklin Blvd, Cambridge ON N1R 8N8 3.82km -
BMO Bank of Montreal
800 Franklin Blvd, Cambridge ON N1R 7Z1 5.68km














