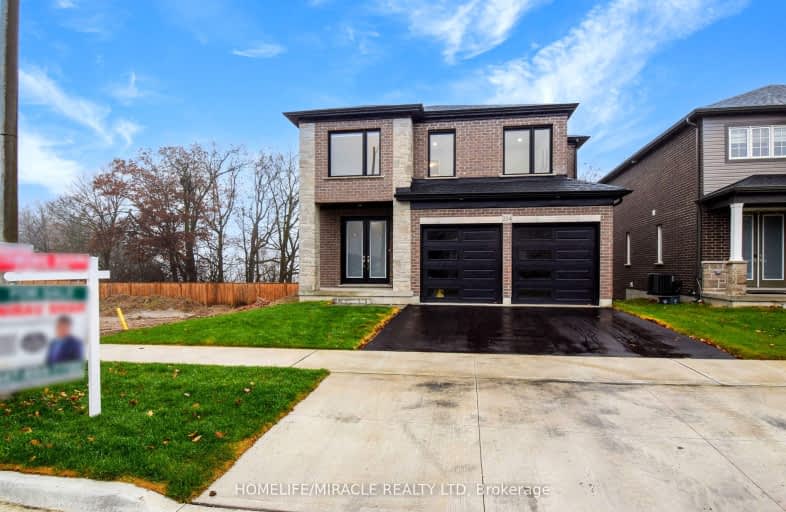Car-Dependent
- Almost all errands require a car.
Some Transit
- Most errands require a car.
Somewhat Bikeable
- Most errands require a car.

St Gregory Catholic Elementary School
Elementary: CatholicBlair Road Public School
Elementary: PublicSt Andrew's Public School
Elementary: PublicSt Augustine Catholic Elementary School
Elementary: CatholicHighland Public School
Elementary: PublicTait Street Public School
Elementary: PublicSouthwood Secondary School
Secondary: PublicGlenview Park Secondary School
Secondary: PublicGalt Collegiate and Vocational Institute
Secondary: PublicMonsignor Doyle Catholic Secondary School
Secondary: CatholicPreston High School
Secondary: PublicSt Benedict Catholic Secondary School
Secondary: Catholic-
Domm Park
55 Princess St, Cambridge ON 1.57km -
Settlers Fork
720 Riverside Dr, Cambridge ON 3.83km -
Northview Heights Lookout Park
36 Acorn Way, Cambridge ON 4.28km
-
TD Canada Trust ATM
130 Cedar St, Cambridge ON N1S 1W4 1.6km -
Your Neighbourhood Credit Union
385 Hespeler Rd, Cambridge ON N1R 6J1 4.47km -
CIBC
395 Hespeler Rd (at Cambridge Mall), Cambridge ON N1R 6J1 4.53km
















