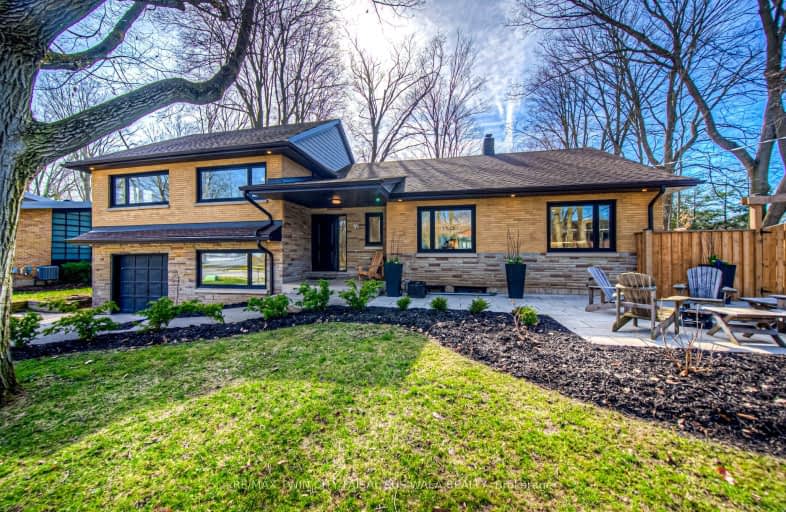Somewhat Walkable
- Some errands can be accomplished on foot.
53
/100
Some Transit
- Most errands require a car.
38
/100
Bikeable
- Some errands can be accomplished on bike.
54
/100

St Gregory Catholic Elementary School
Elementary: Catholic
1.02 km
Blair Road Public School
Elementary: Public
1.62 km
St Andrew's Public School
Elementary: Public
1.28 km
St Augustine Catholic Elementary School
Elementary: Catholic
1.32 km
Highland Public School
Elementary: Public
0.47 km
Tait Street Public School
Elementary: Public
2.28 km
Southwood Secondary School
Secondary: Public
0.97 km
Glenview Park Secondary School
Secondary: Public
2.49 km
Galt Collegiate and Vocational Institute
Secondary: Public
1.67 km
Monsignor Doyle Catholic Secondary School
Secondary: Catholic
3.46 km
Preston High School
Secondary: Public
4.50 km
St Benedict Catholic Secondary School
Secondary: Catholic
4.56 km
-
Mill Race Park
36 Water St N (At Park Hill Rd), Cambridge ON N1R 3B1 5.04km -
Manchester Public School Playground
2.18km -
Marguerite Ormston Trailway
Kitchener ON 7.96km
-
Localcoin Bitcoin ATM - Little Short Stop
130 Cedar St, Cambridge ON N1S 1W4 0.73km -
TD Bank Financial Group
130 Cedar St, Cambridge ON N1S 1W4 0.77km -
TD Canada Trust Branch and ATM
130 Cedar St, Cambridge ON N1S 1W4 0.78km








