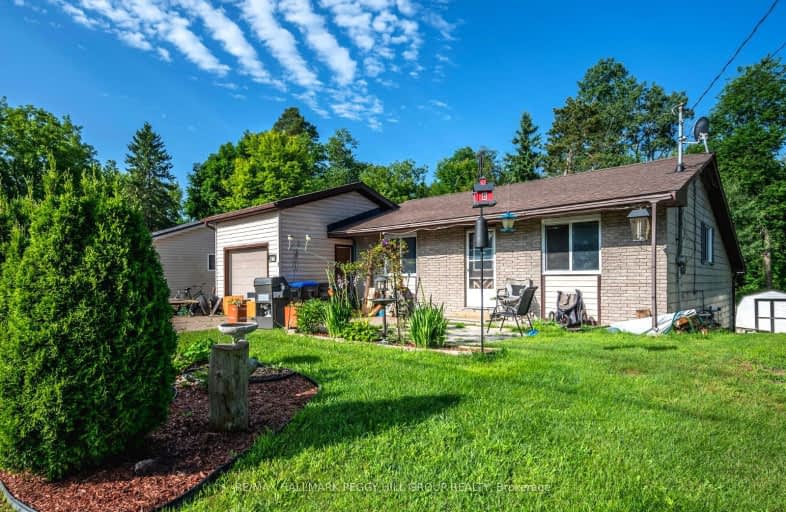Car-Dependent
- Almost all errands require a car.
22
/100
Somewhat Bikeable
- Most errands require a car.
41
/100

Académie La Pinède
Elementary: Public
2.97 km
ÉÉC Marguerite-Bourgeois-Borden
Elementary: Catholic
3.01 km
Pine River Elementary School
Elementary: Public
1.40 km
Baxter Central Public School
Elementary: Public
8.38 km
Our Lady of Grace School
Elementary: Catholic
1.46 km
Angus Morrison Elementary School
Elementary: Public
0.90 km
Alliston Campus
Secondary: Public
17.87 km
École secondaire Roméo Dallaire
Secondary: Public
13.13 km
Nottawasaga Pines Secondary School
Secondary: Public
0.35 km
St Joan of Arc High School
Secondary: Catholic
12.33 km
Bear Creek Secondary School
Secondary: Public
11.80 km
Banting Memorial District High School
Secondary: Public
17.63 km



