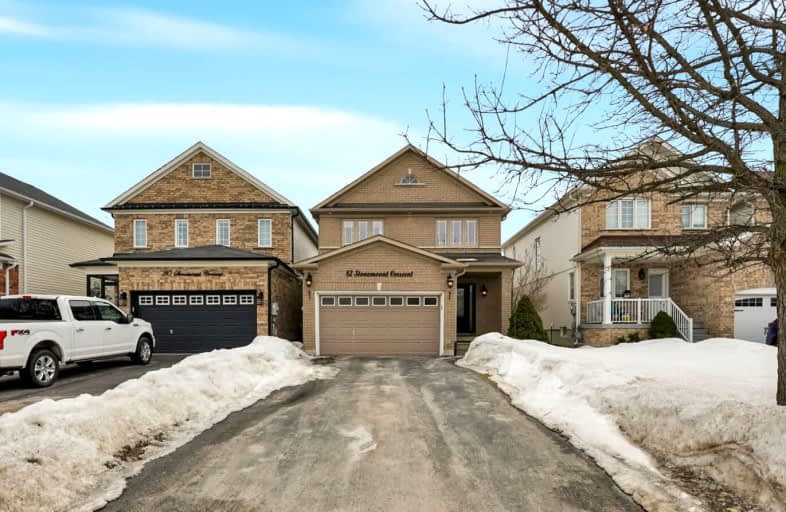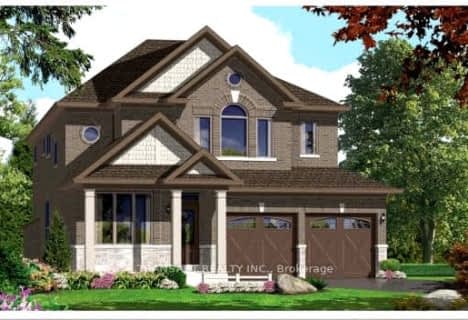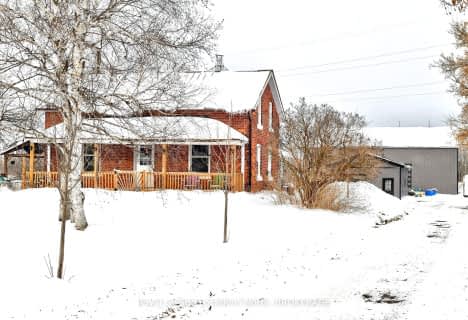Car-Dependent
- Almost all errands require a car.
Somewhat Bikeable
- Most errands require a car.

Académie La Pinède
Elementary: PublicÉÉC Marguerite-Bourgeois-Borden
Elementary: CatholicPine River Elementary School
Elementary: PublicBaxter Central Public School
Elementary: PublicOur Lady of Grace School
Elementary: CatholicAngus Morrison Elementary School
Elementary: PublicÉcole secondaire Roméo Dallaire
Secondary: PublicÉSC Nouvelle-Alliance
Secondary: CatholicNottawasaga Pines Secondary School
Secondary: PublicSt Joan of Arc High School
Secondary: CatholicBear Creek Secondary School
Secondary: PublicBanting Memorial District High School
Secondary: Public-
Stonemount Park
Angus ON 0.86km -
Dog Park
Angus ON 3.86km -
Marsellus Park
2 Marsellus Dr, Barrie ON L4N 0Y4 10.79km
-
Scotiabank
17 King St, Angus ON L3W 0H2 2.63km -
TD Canada Trust Branch and ATM
6 Treetop St, Angus ON L3W 0G5 2.97km -
Farm Credit Canada
4171 Innisfil Beach Rd, Thornton ON L0L 2N0 11.52km






















