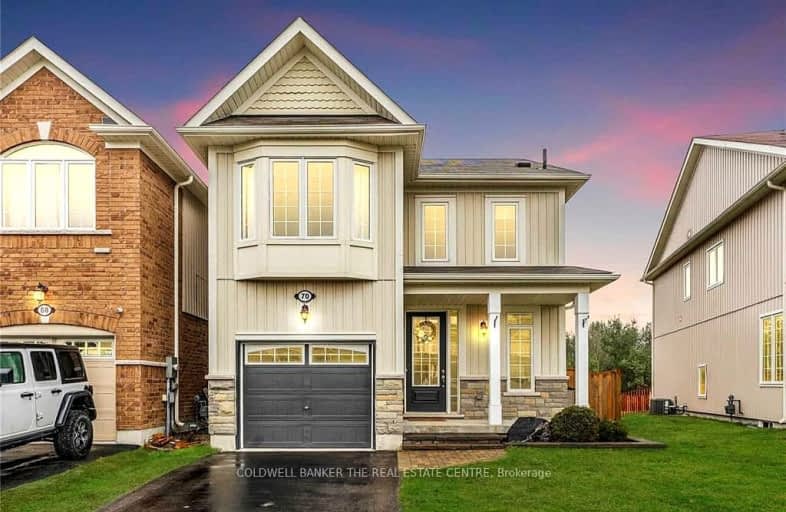Car-Dependent
- Almost all errands require a car.
4
/100
Somewhat Bikeable
- Most errands require a car.
32
/100

Académie La Pinède
Elementary: Public
5.12 km
ÉÉC Marguerite-Bourgeois-Borden
Elementary: Catholic
5.13 km
Pine River Elementary School
Elementary: Public
2.44 km
Baxter Central Public School
Elementary: Public
9.73 km
Our Lady of Grace School
Elementary: Catholic
1.81 km
Angus Morrison Elementary School
Elementary: Public
1.53 km
École secondaire Roméo Dallaire
Secondary: Public
11.81 km
ÉSC Nouvelle-Alliance
Secondary: Catholic
13.85 km
Nottawasaga Pines Secondary School
Secondary: Public
2.53 km
St Joan of Arc High School
Secondary: Catholic
10.62 km
Bear Creek Secondary School
Secondary: Public
10.37 km
Banting Memorial District High School
Secondary: Public
19.46 km
-
Stonemount Park
Angus ON 0.93km -
Angus Community Park
6 Huron St, Essa ON 1.07km -
Peacekeepers Park
Angus ON 2.02km
-
Scotiabank
17 King St, Angus ON L3W 0H2 2.01km -
BMO Bank of Montreal
36 El Alamein Rd W, Borden ON L0M 1C0 4.85km -
CoinFlip Bitcoin ATM
375 Mapleview Dr W, Barrie ON L4N 9G4 11.83km














