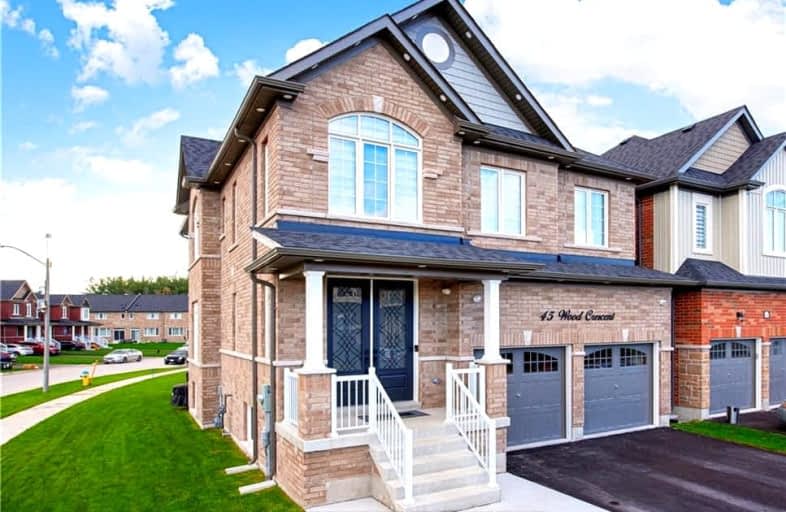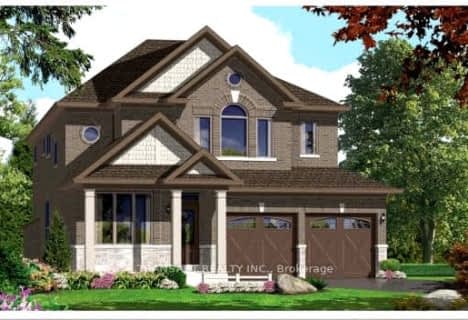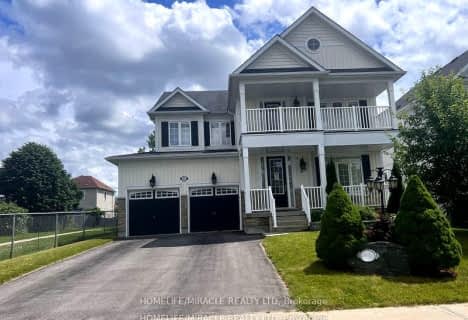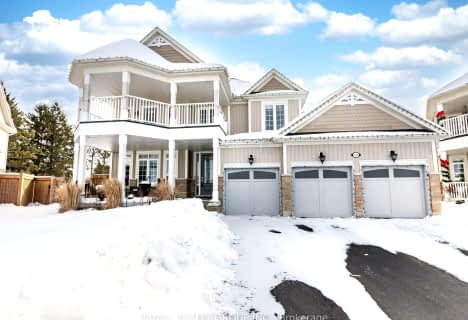Car-Dependent
- Most errands require a car.
Somewhat Bikeable
- Most errands require a car.

Académie La Pinède
Elementary: PublicÉÉC Marguerite-Bourgeois-Borden
Elementary: CatholicPine River Elementary School
Elementary: PublicBaxter Central Public School
Elementary: PublicOur Lady of Grace School
Elementary: CatholicAngus Morrison Elementary School
Elementary: PublicAlliston Campus
Secondary: PublicÉcole secondaire Roméo Dallaire
Secondary: PublicNottawasaga Pines Secondary School
Secondary: PublicSt Joan of Arc High School
Secondary: CatholicBear Creek Secondary School
Secondary: PublicBanting Memorial District High School
Secondary: Public-
Angus Community Park
6 HURON St, Essa ON 0.42km -
Mc George Park
Angus ON 0.6km -
East Angus Park
1.34km
-
Scotiabank
285 Mill St, Angus ON L3W 0E3 1.06km -
BMO Bank of Montreal
36 El Alamein Rd W, Borden ON L0M 1C0 4.03km -
BMO Bank of Montreal
555 Essa Rd, Barrie ON L4N 6A9 13.1km





















