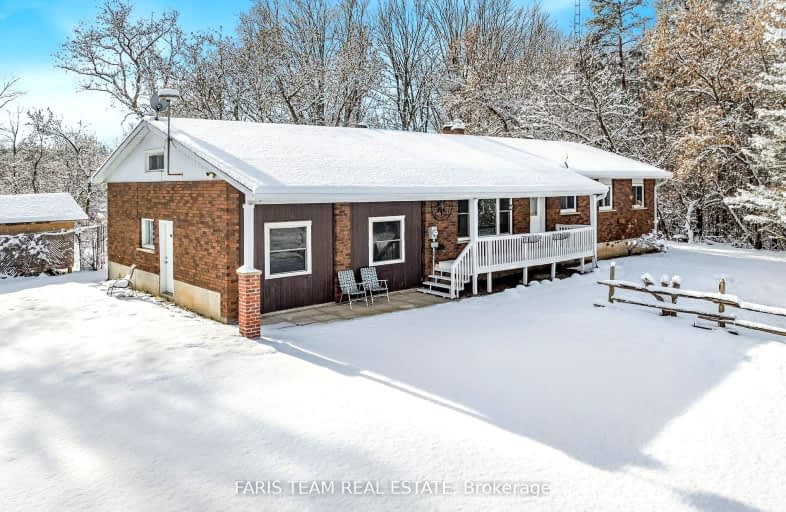
Video Tour
Car-Dependent
- Almost all errands require a car.
8
/100
Somewhat Bikeable
- Most errands require a car.
29
/100

Académie La Pinède
Elementary: Public
4.80 km
ÉÉC Marguerite-Bourgeois-Borden
Elementary: Catholic
4.90 km
Pine River Elementary School
Elementary: Public
1.28 km
New Lowell Central Public School
Elementary: Public
5.94 km
Our Lady of Grace School
Elementary: Catholic
1.68 km
Angus Morrison Elementary School
Elementary: Public
2.35 km
Alliston Campus
Secondary: Public
19.59 km
École secondaire Roméo Dallaire
Secondary: Public
15.21 km
Nottawasaga Pines Secondary School
Secondary: Public
2.41 km
St Joan of Arc High School
Secondary: Catholic
14.03 km
Bear Creek Secondary School
Secondary: Public
13.79 km
Banting Memorial District High School
Secondary: Public
19.45 km
-
Peacekeepers Park
Angus ON 1.45km -
Robson Park
Angus ON 2.4km -
Angus Community Park
6 HURON St, Essa ON 2.87km
-
TD Bank Financial Group
6 Treetop St (at Mill st), Angus ON L3W 0G5 1.51km -
CIBC
165 Mill St, Angus ON L3W 0G9 1.53km -
Scotiabank
17 King St, Angus ON L3W 0H2 1.82km




