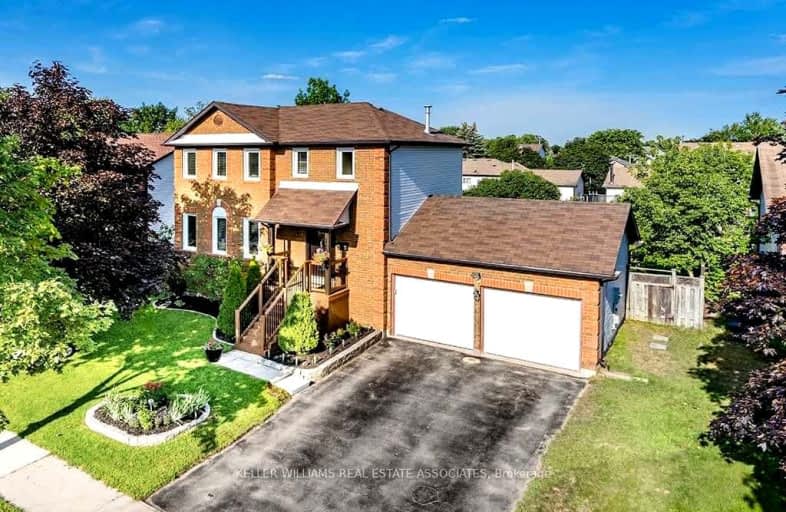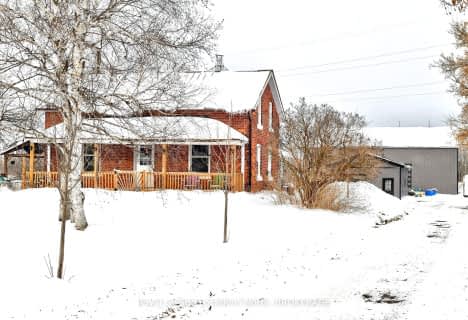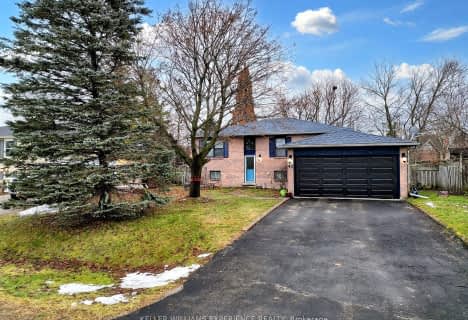Car-Dependent
- Almost all errands require a car.
Somewhat Bikeable
- Most errands require a car.

Académie La Pinède
Elementary: PublicÉÉC Marguerite-Bourgeois-Borden
Elementary: CatholicPine River Elementary School
Elementary: PublicNew Lowell Central Public School
Elementary: PublicOur Lady of Grace School
Elementary: CatholicAngus Morrison Elementary School
Elementary: PublicAlliston Campus
Secondary: PublicÉcole secondaire Roméo Dallaire
Secondary: PublicNottawasaga Pines Secondary School
Secondary: PublicSt Joan of Arc High School
Secondary: CatholicBear Creek Secondary School
Secondary: PublicBanting Memorial District High School
Secondary: Public-
Dog Park
Angus ON 0.45km -
Stonemount Park
Angus ON 3.38km -
Circle Pine Dog Park - CFB Borden
Borden ON L0M 1C0 3.93km
-
TD Canada Trust Branch and ATM
6 Treetop St, Angus ON L3W 0G5 1.19km -
Scotiabank
17 King St, Angus ON L3W 0H2 1.45km -
Farm Credit Canada
4171 Innisfil Beach Rd, Thornton ON L0L 2N0 15.54km


















