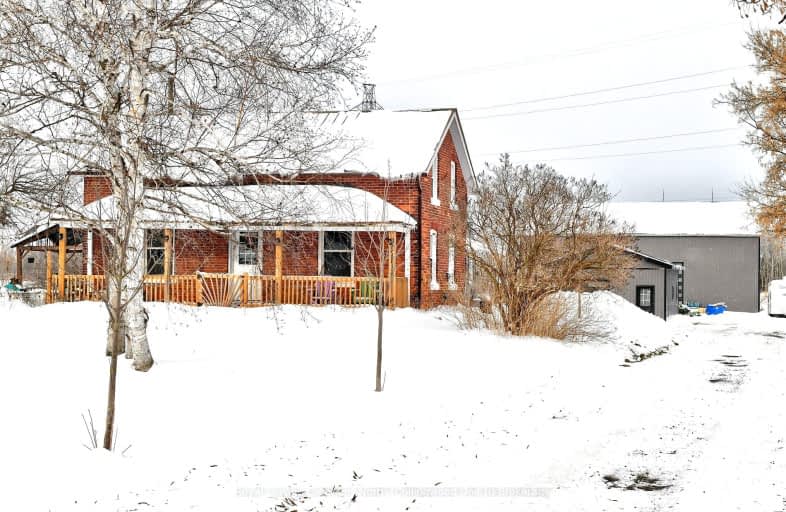Car-Dependent
- Most errands require a car.
32
/100
Somewhat Bikeable
- Most errands require a car.
25
/100

Académie La Pinède
Elementary: Public
3.50 km
ÉÉC Marguerite-Bourgeois-Borden
Elementary: Catholic
3.53 km
Pine River Elementary School
Elementary: Public
1.68 km
Baxter Central Public School
Elementary: Public
8.53 km
Our Lady of Grace School
Elementary: Catholic
1.43 km
Angus Morrison Elementary School
Elementary: Public
0.67 km
Alliston Campus
Secondary: Public
18.28 km
École secondaire Roméo Dallaire
Secondary: Public
12.51 km
Nottawasaga Pines Secondary School
Secondary: Public
1.04 km
St Joan of Arc High School
Secondary: Catholic
11.65 km
Bear Creek Secondary School
Secondary: Public
11.17 km
Banting Memorial District High School
Secondary: Public
18.00 km
-
Mc George Park
Angus ON 0.7km -
Stonemount Park
Angus ON 1.12km -
Peacekeepers Park
Angus ON 2.02km
-
Scotiabank
17 King St, Angus ON L3W 0H2 1.13km -
Scotiabank
285 Mill St, Angus ON L3W 0E3 1.18km -
CIBC
165 Mill St, Angus ON L3W 0G9 1.44km














