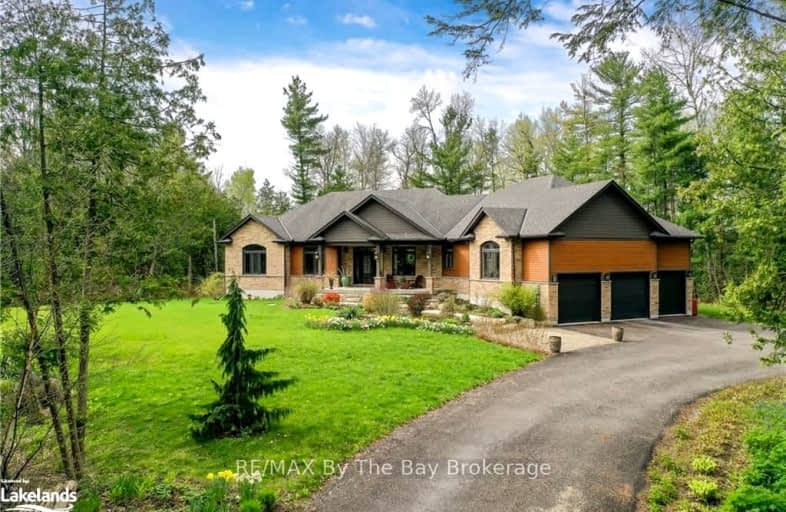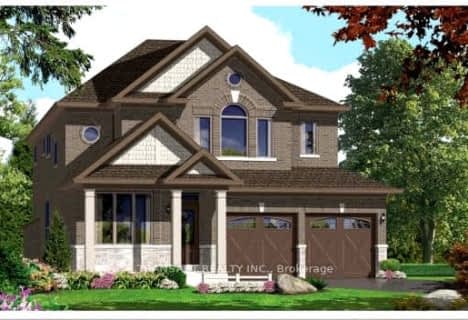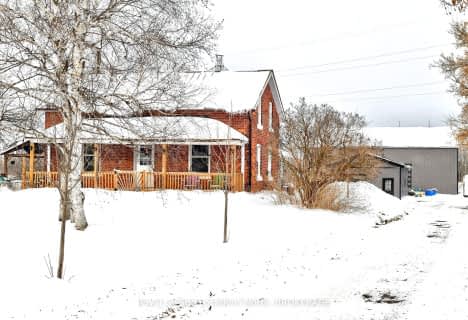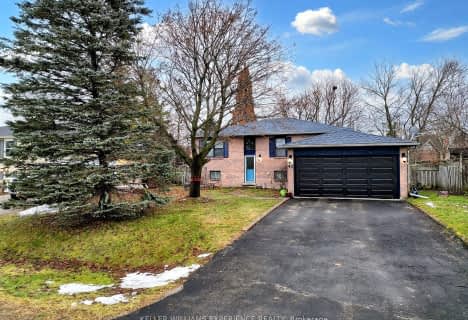Car-Dependent
- Most errands require a car.
Somewhat Bikeable
- Most errands require a car.

Académie La Pinède
Elementary: PublicÉÉC Marguerite-Bourgeois-Borden
Elementary: CatholicPine River Elementary School
Elementary: PublicBaxter Central Public School
Elementary: PublicOur Lady of Grace School
Elementary: CatholicAngus Morrison Elementary School
Elementary: PublicAlliston Campus
Secondary: PublicÉcole secondaire Roméo Dallaire
Secondary: PublicNottawasaga Pines Secondary School
Secondary: PublicSt Joan of Arc High School
Secondary: CatholicBear Creek Secondary School
Secondary: PublicBanting Memorial District High School
Secondary: Public-
Angus Community Park
6 HURON St, Essa 0.57km -
Peacekeepers Park
Angus ON 2.04km -
Dog Park
Angus ON 2.48km
-
Scotiabank
Massey St, Angus ON L0M 1B0 0.47km -
CIBC
165 Mill St, Angus ON L0M 1B2 1.48km -
TD Bank Financial Group
6 Treetop St (at Mill st), Angus ON L0M 1B2 1.63km
- 3 bath
- 3 bed
- 2000 sqft
8444 21/22 NOTTAWASAGA Sideroad, Clearview, Ontario • L0M 1H0 • Rural Clearview













