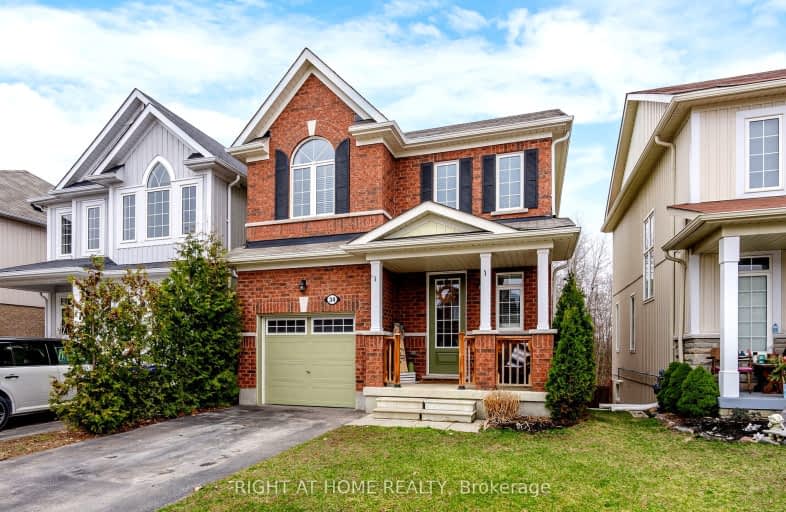
Car-Dependent
- Almost all errands require a car.
Somewhat Bikeable
- Most errands require a car.

Académie La Pinède
Elementary: PublicÉÉC Marguerite-Bourgeois-Borden
Elementary: CatholicPine River Elementary School
Elementary: PublicBaxter Central Public School
Elementary: PublicOur Lady of Grace School
Elementary: CatholicAngus Morrison Elementary School
Elementary: PublicÉcole secondaire Roméo Dallaire
Secondary: PublicÉSC Nouvelle-Alliance
Secondary: CatholicNottawasaga Pines Secondary School
Secondary: PublicSt Joan of Arc High School
Secondary: CatholicBear Creek Secondary School
Secondary: PublicBanting Memorial District High School
Secondary: Public-
CW Coop's - Angus
2 Massey Street, Unit 6, Angus, ON L0M 1B0 2.33km -
Grayson's Pub and Grub
2 Marsellus Drive, Barrie, ON L4N 0Y4 11.59km -
Dunlop Billiards & Sports Bar
445 Dunlop Street W, Unit A, Barrie, ON L4N 1C3 12.79km
-
Tim Hortons
1 Roth Street, Angus, ON L0M 1B0 1.83km -
McDonald's
231 Mill Street, Angus, ON L0M 1B1 1.92km -
Greekery Bakeshop
223 Mill Street, Unit 4, Angus, ON L0M 1B2 1.94km
-
Anytime Fitness
3 Massey St, 12A, Angus, ON L0M 1B0 2.19km -
24/7 Athletic Kulture
154 Reid Drive, Unit 2, Barrie, ON L4N 0M4 12.94km -
GoodLife Fitness
42 Commerce Park Dr, Barrie, ON L4N 8W8 14.46km
-
Angus Borden Guardian Pharmacy
6 River Drive, Angus, ON L0M 1B2 1.92km -
Shoppers Drug Mart
247 Mill Street, Ste 90, Angus, ON L0M 1B2 1.87km -
Zehrs
11 Bryne Drive, Barrie, ON L4N 8V8 13.92km
-
Taj Grace Of India
357 Mill Street, Angus, ON L0M 1B4 1km -
Grandma's Diner
Rainbow Mall, Angus, ON L0M 1B0 1.38km -
Mucho Burrito Fresh Mexican Grill
305 Mill St, Angus, ON L0M 1B0 1.43km
-
Bayfield Mall
320 Bayfield Street, Barrie, ON L4M 3C1 15.09km -
Kozlov Centre
400 Bayfield Road, Barrie, ON L4M 5A1 15.29km -
Georgian Mall
509 Bayfield Street, Barrie, ON L4M 4Z8 15.55km
-
Justin and Stacey's No Frills
285 Mill Street, Angus, ON L0M 1B4 1.7km -
B&M Variety
23 Brentwood Road, Angus, ON L0M 1B2 1.93km -
Sobeys
247 Mill Street, Angus, ON L0M 1B1 1.98km
-
Dial a Bottle
Barrie, ON L4N 9A9 14.64km -
LCBO
534 Bayfield Street, Barrie, ON L4M 5A2 15.29km -
Coulsons General Store & Farm Supply
RR 2, Oro Station, ON L0L 2E0 32.46km
-
Mac's Convenience
139 Mill Street, Angus, ON L0M 1B2 2.04km -
Georgian Home Comfort
373 Huronia Road, Barrie, ON L4N 8Z1 16.16km -
Deller's Heating
Wasaga Beach, ON L9Z 1S2 22.82km
-
Galaxy Cinemas
72 Commerce Park Drive, Barrie, ON L4N 8W8 14.39km -
Imperial Cinemas
55 Dunlop Street W, Barrie, ON L4N 1A3 15.26km -
Cineplex - North Barrie
507 Cundles Road E, Barrie, ON L4M 0G9 17.45km
-
Barrie Public Library - Painswick Branch
48 Dean Avenue, Barrie, ON L4N 0C2 17.55km -
Innisfil Public Library
967 Innisfil Beach Road, Innisfil, ON L9S 1V3 25.32km -
Newmarket Public Library
438 Park Aveniue, Newmarket, ON L3Y 1W1 44.73km
-
Royal Victoria Hospital
201 Georgian Drive, Barrie, ON L4M 6M2 18.76km -
Collingwood General & Marine Hospital
459 Hume Street, Collingwood, ON L9Y 1W8 32.63km -
Wellington Walk-in Clinic
200 Wellington Street W, Unit 3, Barrie, ON L4N 1K9 14.02km
-
Peacekeepers Park
Angus ON 1.9km -
Dog Park
Angus ON 2.67km -
Circle Pine Dog Park - CFB Borden
Borden ON L0M 1C0 4.48km
-
Scotiabank
Massey St, Angus ON L0M 1B0 1.38km -
TD Bank Financial Group
6 Treetop St (at Mill st), Angus ON L0M 1B2 1.84km -
TD Canada Trust ATM
6 Treetop St, Angus ON L0M 1B2 1.84km













