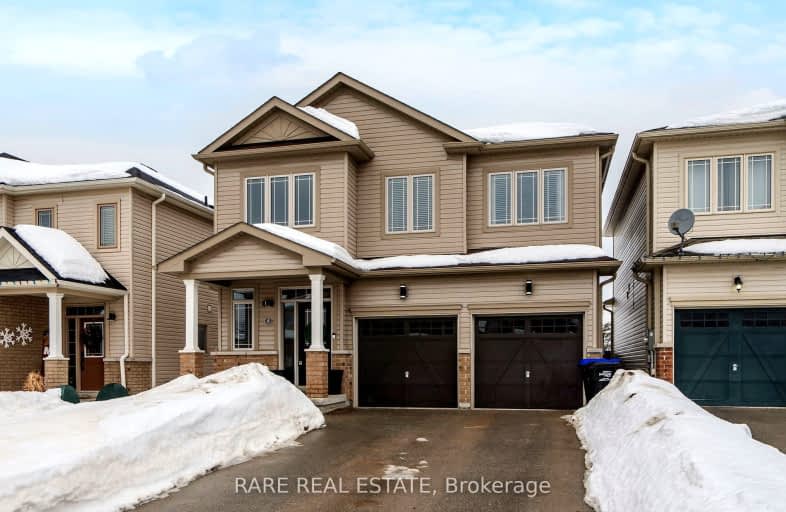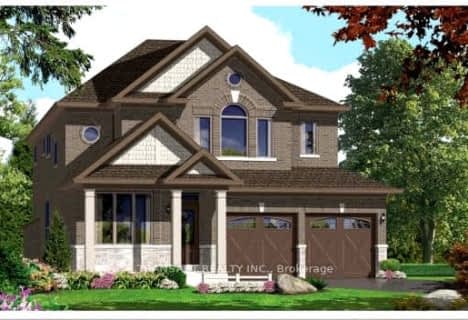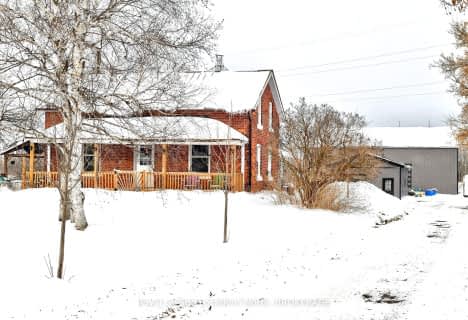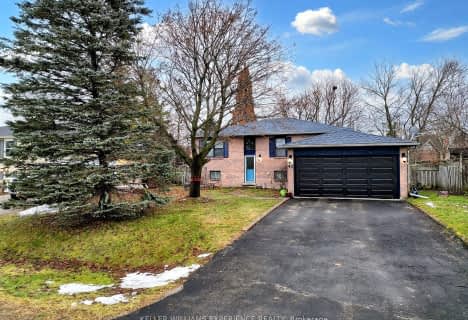Car-Dependent
- Almost all errands require a car.
Somewhat Bikeable
- Almost all errands require a car.

Académie La Pinède
Elementary: PublicÉÉC Marguerite-Bourgeois-Borden
Elementary: CatholicPine River Elementary School
Elementary: PublicBaxter Central Public School
Elementary: PublicOur Lady of Grace School
Elementary: CatholicAngus Morrison Elementary School
Elementary: PublicÉcole secondaire Roméo Dallaire
Secondary: PublicÉSC Nouvelle-Alliance
Secondary: CatholicNottawasaga Pines Secondary School
Secondary: PublicSt Joan of Arc High School
Secondary: CatholicBear Creek Secondary School
Secondary: PublicBanting Memorial District High School
Secondary: Public-
Robson Park
Angus ON 1.68km -
Circle Pine Dog Park - CFB Borden
Borden ON L0M 1C0 3.7km -
Canine country kennels
7.52km
-
CIBC
165 Mill St, Angus ON L3W 0G9 2.19km -
Farm Credit Canada
4171 Innisfil Beach Rd, Thornton ON L0L 2N0 12.28km -
CIBC
453 Dunlop St W, Barrie ON L4N 1C3 12.8km






















