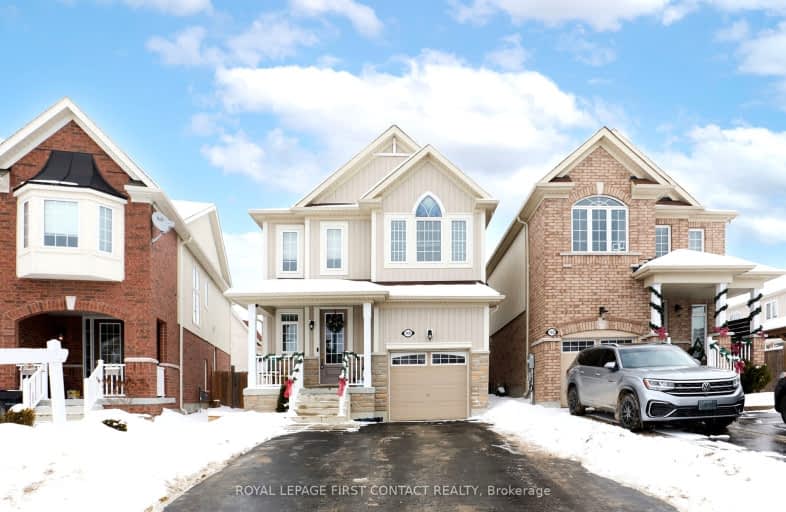Car-Dependent
- Almost all errands require a car.
5
/100
Somewhat Bikeable
- Most errands require a car.
32
/100

Académie La Pinède
Elementary: Public
4.92 km
ÉÉC Marguerite-Bourgeois-Borden
Elementary: Catholic
4.94 km
Pine River Elementary School
Elementary: Public
2.26 km
Baxter Central Public School
Elementary: Public
9.60 km
Our Lady of Grace School
Elementary: Catholic
1.64 km
Angus Morrison Elementary School
Elementary: Public
1.32 km
École secondaire Roméo Dallaire
Secondary: Public
11.93 km
ÉSC Nouvelle-Alliance
Secondary: Catholic
14.05 km
Nottawasaga Pines Secondary School
Secondary: Public
2.32 km
St Joan of Arc High School
Secondary: Catholic
10.78 km
Bear Creek Secondary School
Secondary: Public
10.51 km
Banting Memorial District High School
Secondary: Public
19.30 km
-
East Angus Park
0.69km -
Mc George Park
Angus ON 0.73km -
Angus Community Park
6 HURON St, Essa ON 0.85km
-
TD Bank Financial Group
6 Treetop St (at Mill st), Angus ON L3W 0G5 1.79km -
Scotiabank
17 King St, Angus ON L3W 0H2 1.81km -
CIBC
165 Mill St, Angus ON L3W 0G9 1.9km














