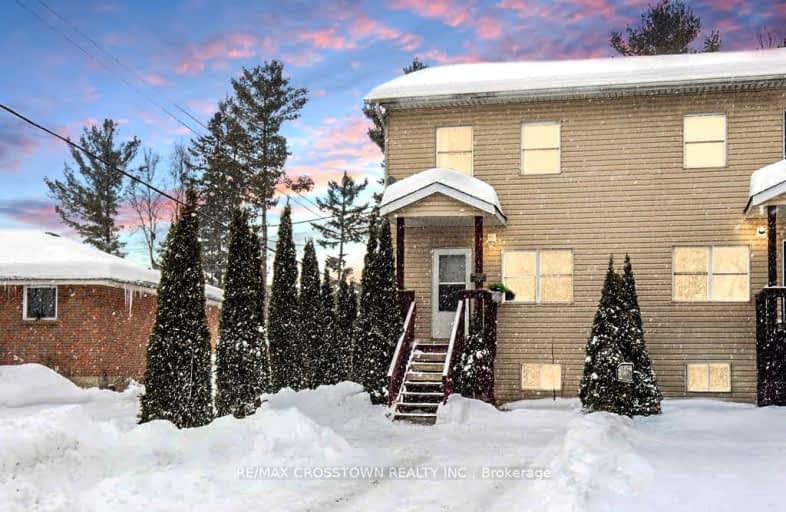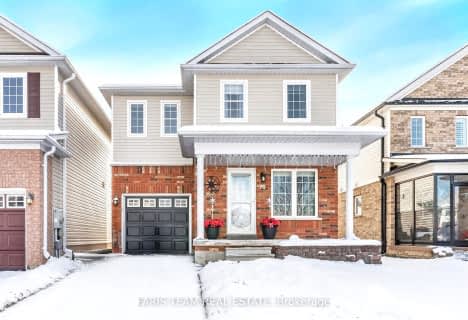
Video Tour
Car-Dependent
- Almost all errands require a car.
10
/100
Somewhat Bikeable
- Most errands require a car.
30
/100

Académie La Pinède
Elementary: Public
4.59 km
ÉÉC Marguerite-Bourgeois-Borden
Elementary: Catholic
4.60 km
Pine River Elementary School
Elementary: Public
2.42 km
Baxter Central Public School
Elementary: Public
9.10 km
Our Lady of Grace School
Elementary: Catholic
1.87 km
Angus Morrison Elementary School
Elementary: Public
1.35 km
École secondaire Roméo Dallaire
Secondary: Public
11.66 km
ÉSC Nouvelle-Alliance
Secondary: Catholic
14.07 km
Nottawasaga Pines Secondary School
Secondary: Public
2.20 km
St Joan of Arc High School
Secondary: Catholic
10.63 km
Bear Creek Secondary School
Secondary: Public
10.26 km
Banting Memorial District High School
Secondary: Public
18.84 km
-
Angus Community Park
6 Huron St, Essa ON 0.78km -
Robson Park
Angus ON 1.77km -
Canine country kennels
7.58km
-
CIBC
305 Mill St, Angus ON L3W 0E3 1.85km -
Scotiabank
285 Mill St, Angus ON L3W 0E3 1.97km -
TD Canada Trust Branch and ATM
6 Treetop St, Angus ON L3W 0G5 2.05km



