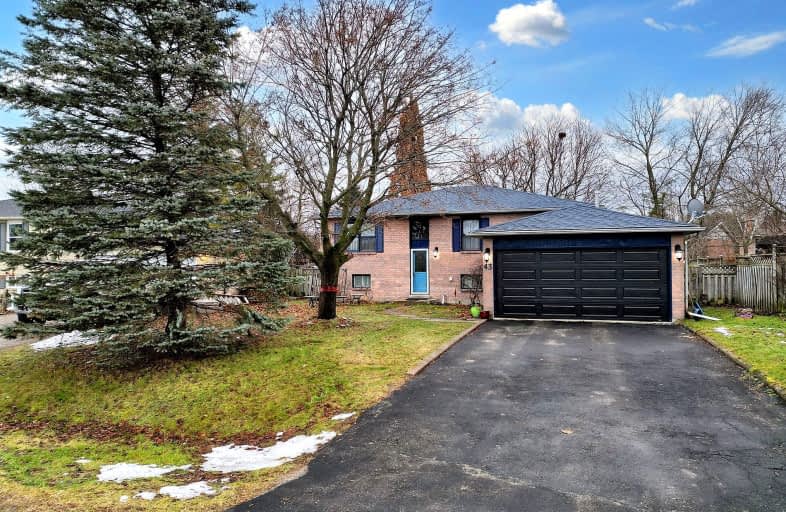Car-Dependent
- Most errands require a car.
47
/100
Somewhat Bikeable
- Most errands require a car.
47
/100

Académie La Pinède
Elementary: Public
4.55 km
ÉÉC Marguerite-Bourgeois-Borden
Elementary: Catholic
4.62 km
Pine River Elementary School
Elementary: Public
0.59 km
New Lowell Central Public School
Elementary: Public
6.77 km
Our Lady of Grace School
Elementary: Catholic
0.69 km
Angus Morrison Elementary School
Elementary: Public
1.41 km
Alliston Campus
Secondary: Public
19.48 km
École secondaire Roméo Dallaire
Secondary: Public
14.20 km
Nottawasaga Pines Secondary School
Secondary: Public
1.79 km
St Joan of Arc High School
Secondary: Catholic
13.04 km
Bear Creek Secondary School
Secondary: Public
12.78 km
Banting Memorial District High School
Secondary: Public
19.29 km














