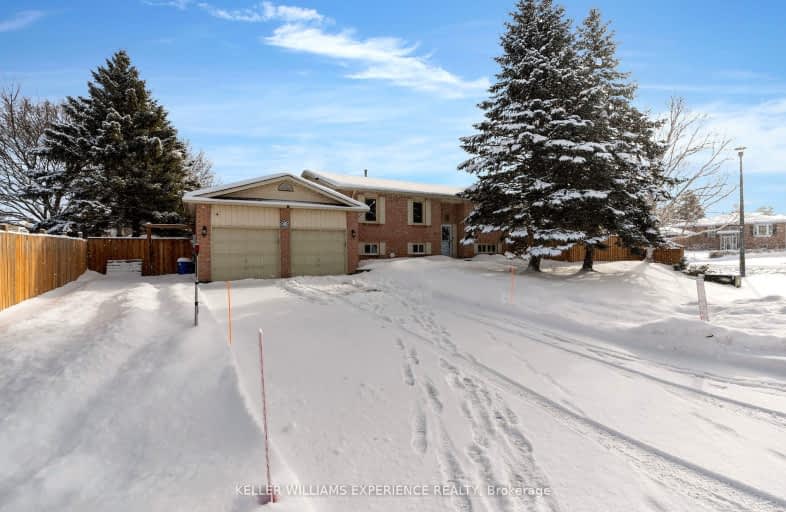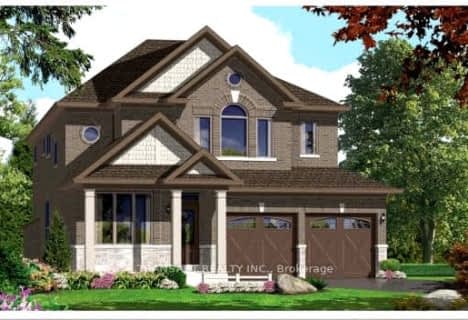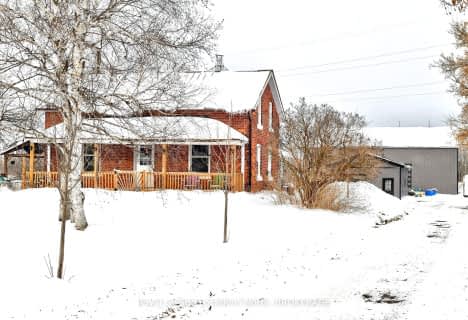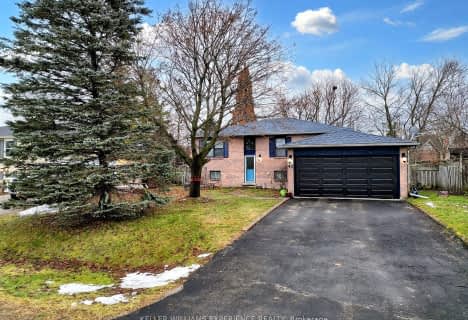
Car-Dependent
- Most errands require a car.
Somewhat Bikeable
- Most errands require a car.

Académie La Pinède
Elementary: PublicÉÉC Marguerite-Bourgeois-Borden
Elementary: CatholicPine River Elementary School
Elementary: PublicNew Lowell Central Public School
Elementary: PublicOur Lady of Grace School
Elementary: CatholicAngus Morrison Elementary School
Elementary: PublicAlliston Campus
Secondary: PublicÉcole secondaire Roméo Dallaire
Secondary: PublicNottawasaga Pines Secondary School
Secondary: PublicSt Joan of Arc High School
Secondary: CatholicBear Creek Secondary School
Secondary: PublicBanting Memorial District High School
Secondary: Public-
Dog Park
Angus ON 0.38km -
Peacekeepers Park
Angus ON 0.61km -
Angus Community Park
6 HURON St, Essa ON 1.91km
-
TD Canada Trust ATM
6 Treetop St, Angus ON L0M 1B2 0.54km -
TD Canada Trust Branch and ATM
6 Treetop St, Angus ON L0M 1B2 0.54km -
CIBC
305 Mill St, Angus ON L3W 0E3 1.14km




















