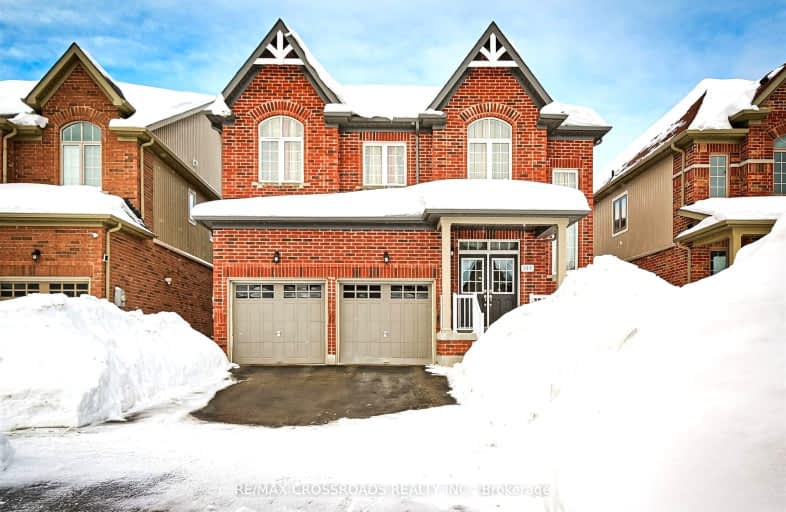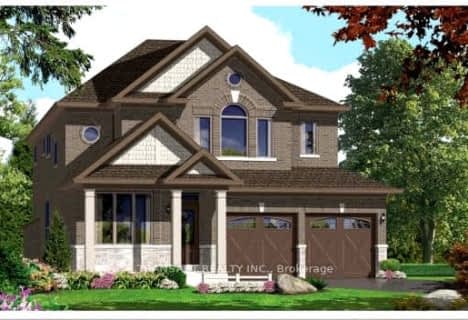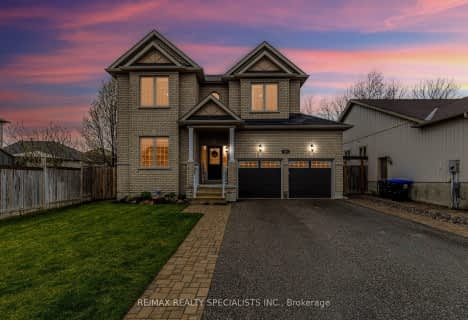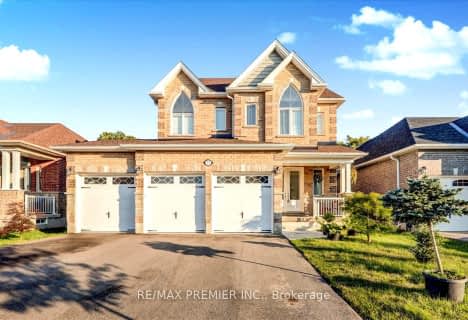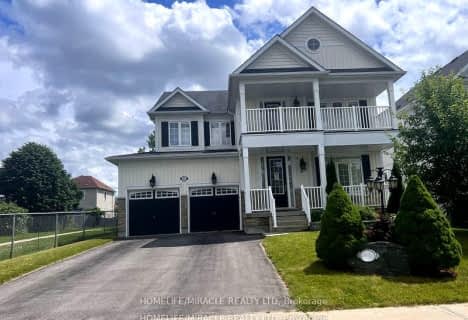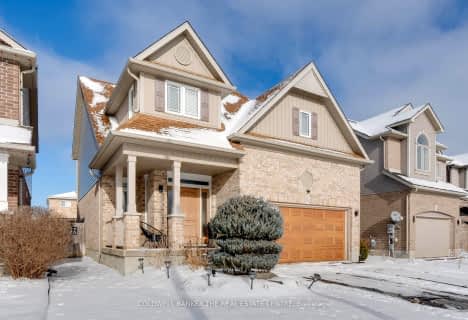Car-Dependent
- Almost all errands require a car.
Somewhat Bikeable
- Most errands require a car.

Académie La Pinède
Elementary: PublicÉÉC Marguerite-Bourgeois-Borden
Elementary: CatholicPine River Elementary School
Elementary: PublicBaxter Central Public School
Elementary: PublicOur Lady of Grace School
Elementary: CatholicAngus Morrison Elementary School
Elementary: PublicÉcole secondaire Roméo Dallaire
Secondary: PublicÉSC Nouvelle-Alliance
Secondary: CatholicNottawasaga Pines Secondary School
Secondary: PublicSt Joan of Arc High School
Secondary: CatholicBear Creek Secondary School
Secondary: PublicBanting Memorial District High School
Secondary: Public-
Stonemount Park
Angus ON 0.26km -
Mc George Park
Angus ON 0.5km -
East Angus Park
0.73km
-
Scotiabank
17 King St, Angus ON L3W 0H2 1.83km -
Scotiabank
285 Mill St, Angus ON L3W 0E3 1.89km -
TD Canada Trust Branch and ATM
6 Treetop St, Angus ON L3W 0G5 2.12km
