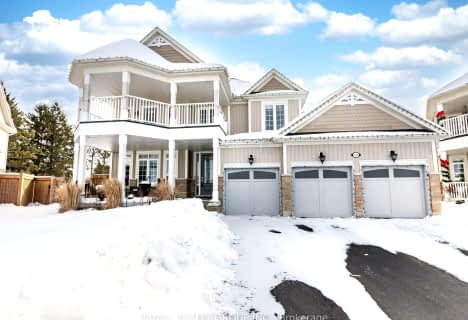
Académie La Pinède
Elementary: Public
5.21 km
ÉÉC Marguerite-Bourgeois-Borden
Elementary: Catholic
5.20 km
Pine River Elementary School
Elementary: Public
3.00 km
Baxter Central Public School
Elementary: Public
9.41 km
Our Lady of Grace School
Elementary: Catholic
2.40 km
Angus Morrison Elementary School
Elementary: Public
1.98 km
École secondaire Roméo Dallaire
Secondary: Public
11.16 km
ÉSC Nouvelle-Alliance
Secondary: Catholic
13.40 km
Simcoe Alternative Secondary School
Secondary: Public
14.21 km
Nottawasaga Pines Secondary School
Secondary: Public
2.87 km
St Joan of Arc High School
Secondary: Catholic
10.02 km
Bear Creek Secondary School
Secondary: Public
9.73 km












