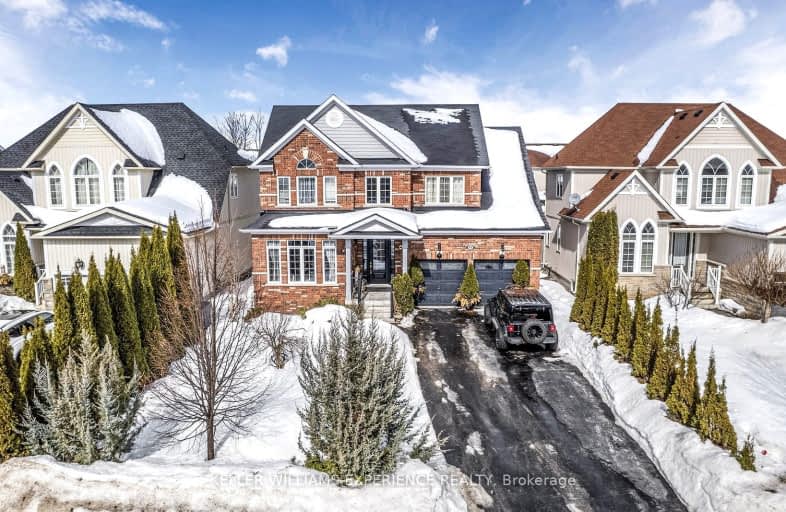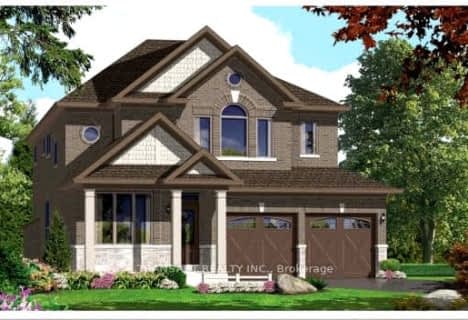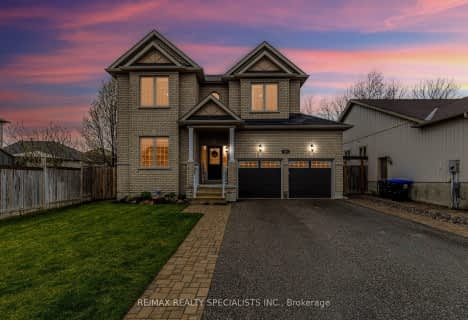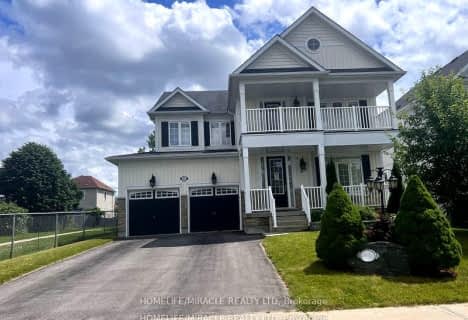
Car-Dependent
- Almost all errands require a car.
Somewhat Bikeable
- Most errands require a car.

Académie La Pinède
Elementary: PublicÉÉC Marguerite-Bourgeois-Borden
Elementary: CatholicPine River Elementary School
Elementary: PublicBaxter Central Public School
Elementary: PublicOur Lady of Grace School
Elementary: CatholicAngus Morrison Elementary School
Elementary: PublicÉcole secondaire Roméo Dallaire
Secondary: PublicÉSC Nouvelle-Alliance
Secondary: CatholicNottawasaga Pines Secondary School
Secondary: PublicSt Joan of Arc High School
Secondary: CatholicBear Creek Secondary School
Secondary: PublicBanting Memorial District High School
Secondary: Public-
Angus Community Park
6 HURON St, Angus ON 0.74km -
Peacekeepers Park
Angus ON 2km -
Circle Pine Dog Park - CFB Borden
Borden ON L0M 1C0 4.17km
-
TD Bank Financial Group
6 Treetop St (at Mill st), Angus ON L0M 1B2 1.84km -
TD Canada Trust ATM
6 Treetop St, Angus ON L0M 1B2 1.85km -
CIBC
165 Mill St, Angus ON L0M 1B2 1.91km



















