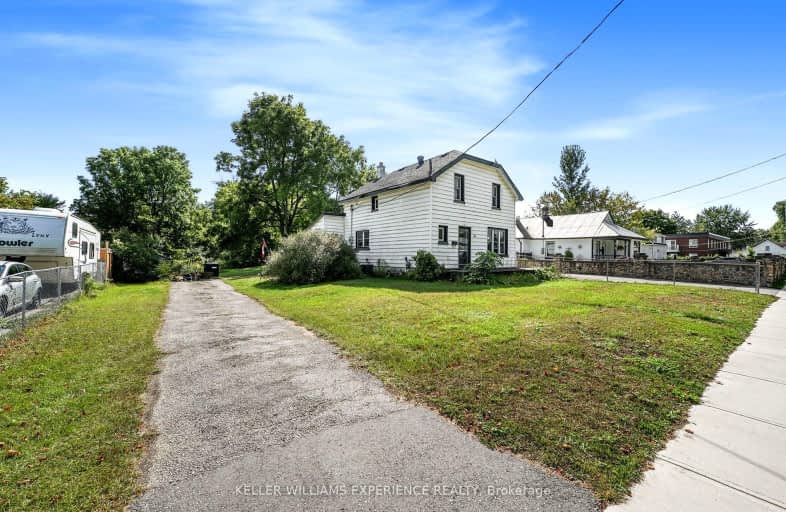Somewhat Walkable
- Some errands can be accomplished on foot.
56
/100
Somewhat Bikeable
- Most errands require a car.
42
/100

Académie La Pinède
Elementary: Public
3.37 km
ÉÉC Marguerite-Bourgeois-Borden
Elementary: Catholic
3.41 km
Pine River Elementary School
Elementary: Public
1.03 km
Baxter Central Public School
Elementary: Public
8.82 km
Our Lady of Grace School
Elementary: Catholic
1.03 km
Angus Morrison Elementary School
Elementary: Public
0.54 km
Alliston Campus
Secondary: Public
18.29 km
École secondaire Roméo Dallaire
Secondary: Public
13.23 km
Nottawasaga Pines Secondary School
Secondary: Public
0.52 km
St Joan of Arc High School
Secondary: Catholic
12.34 km
Bear Creek Secondary School
Secondary: Public
11.88 km
Banting Memorial District High School
Secondary: Public
18.05 km
-
Robson Park
Angus ON 0.12km -
Angus Community Park
6 HURON St, Essa ON 1km -
Peacekeepers Park
Angus ON 1.64km
-
Scotiabank
17 King St, Angus ON L3W 0H2 0.55km -
Scotiabank
285 Mill St, Angus ON L3W 0E3 0.57km -
Scotiabank
Massey St, Angus ON L0M 1B0 0.58km


