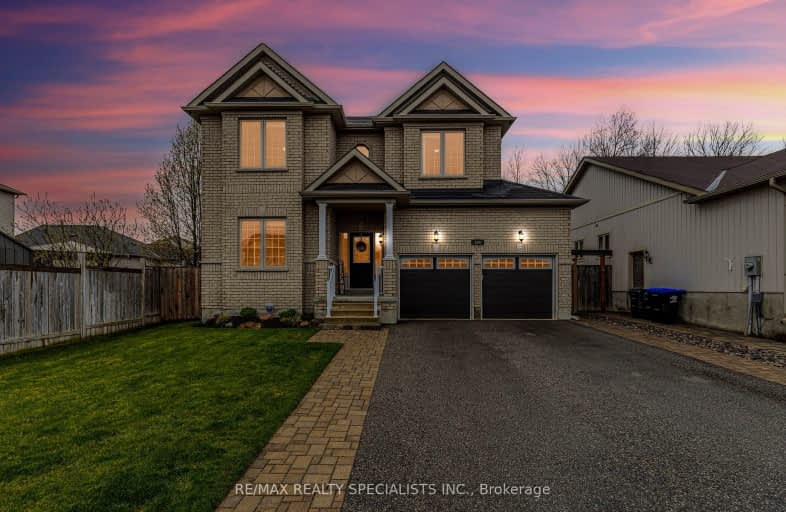Car-Dependent
- Almost all errands require a car.
18
/100
Somewhat Bikeable
- Most errands require a car.
30
/100

Académie La Pinède
Elementary: Public
4.05 km
ÉÉC Marguerite-Bourgeois-Borden
Elementary: Catholic
4.03 km
Pine River Elementary School
Elementary: Public
2.80 km
Baxter Central Public School
Elementary: Public
8.23 km
Our Lady of Grace School
Elementary: Catholic
2.41 km
Angus Morrison Elementary School
Elementary: Public
1.71 km
École secondaire Roméo Dallaire
Secondary: Public
11.33 km
ÉSC Nouvelle-Alliance
Secondary: Catholic
14.24 km
Nottawasaga Pines Secondary School
Secondary: Public
2.17 km
St Joan of Arc High School
Secondary: Catholic
10.52 km
Bear Creek Secondary School
Secondary: Public
9.99 km
Banting Memorial District High School
Secondary: Public
18.04 km
-
Angus Community Park
6 HURON St, Essa 1.22km -
Peacekeepers Park
Angus ON 2.91km -
Dog Park
Angus ON 3.49km
-
Scotiabank
17 King St, Angus ON L0M 1B2 2.25km -
CIBC
165 Mill St, Angus ON L0M 1B2 2.52km -
TD Canada Trust ATM
6 Treetop St, Angus ON L0M 1B2 2.6km














