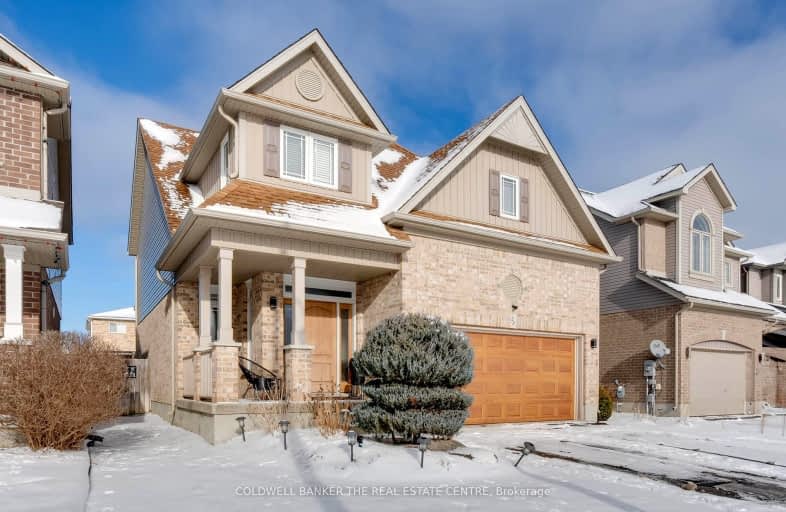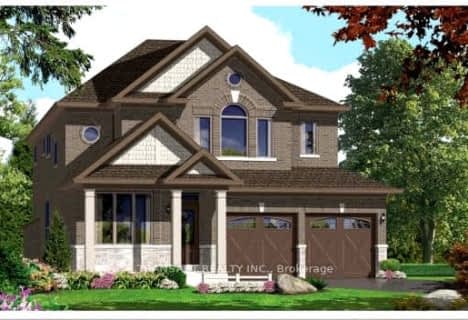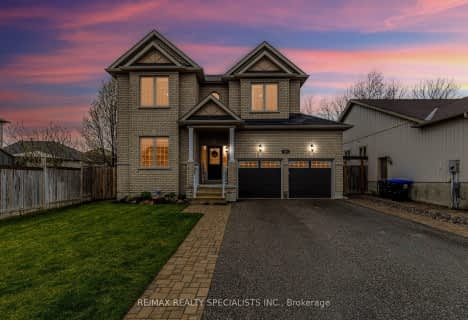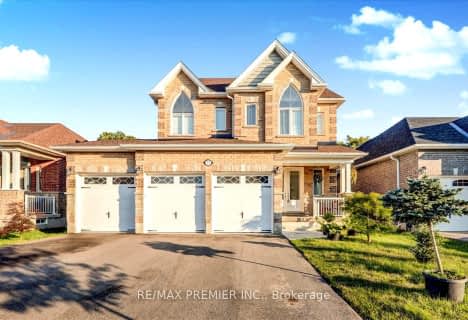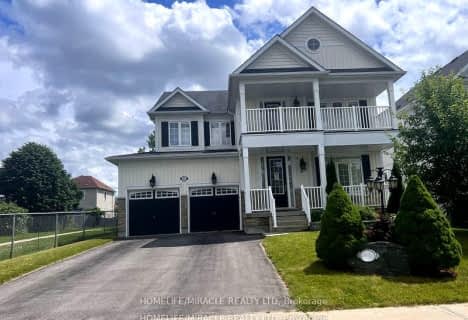Car-Dependent
- Almost all errands require a car.
Somewhat Bikeable
- Most errands require a car.

Académie La Pinède
Elementary: PublicÉÉC Marguerite-Bourgeois-Borden
Elementary: CatholicPine River Elementary School
Elementary: PublicBaxter Central Public School
Elementary: PublicOur Lady of Grace School
Elementary: CatholicAngus Morrison Elementary School
Elementary: PublicÉcole secondaire Roméo Dallaire
Secondary: PublicÉSC Nouvelle-Alliance
Secondary: CatholicNottawasaga Pines Secondary School
Secondary: PublicSt Joan of Arc High School
Secondary: CatholicBear Creek Secondary School
Secondary: PublicBanting Memorial District High School
Secondary: Public-
Stonemount Park
Angus ON 1.16km -
East Angus Park
1.47km -
Mc George Park
Angus ON 1.57km
-
Scotiabank
Massey St, Angus ON L0M 1B0 1.96km -
Scotiabank
285 Mill St, Angus ON L3W 0E3 2.76km -
TD Canada Trust Branch and ATM
6 Treetop St, Angus ON L3W 0G5 3.12km
