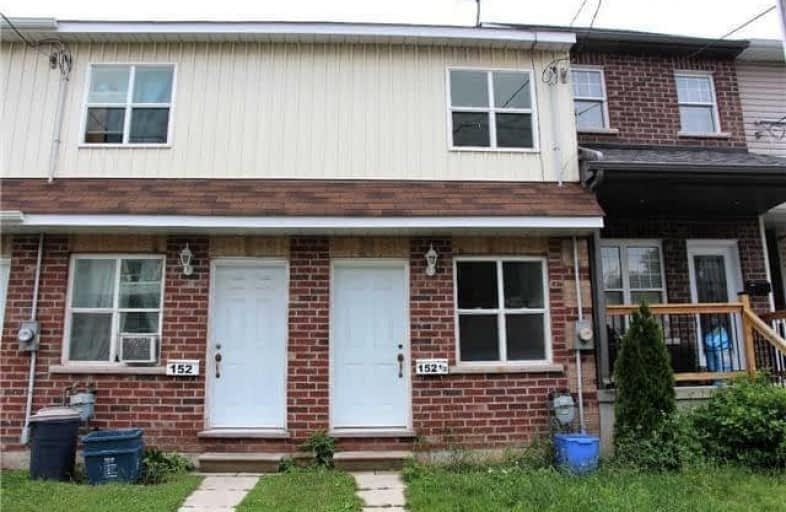Note: Property is not currently for sale or for rent.

-
Type: Att/Row/Twnhouse
-
Style: 2-Storey
-
Lot Size: 11.75 x 112.35 Feet
-
Age: 6-15 years
-
Taxes: $2,123 per year
-
Days on Site: 113 Days
-
Added: Sep 07, 2019 (3 months on market)
-
Updated:
-
Last Checked: 2 months ago
-
MLS®#: E3905376
-
Listed By: Coldwell banker - r.m.r. real estate, brokerage
Freehold Townhouse Built In 2009. Why Pay Rent When You Can Live Here. Great Location For Those Who Commute. Walking Distance To The New Proposed Go Train Station. Features 2 Bedrooms And A 4Pc Bath. New Paint And Flooring Thru-Out.
Extras
Parking At Park Across The Street. Taxes To Be Verified By Buyer. Unit 152 Is Identical And Is Also Available For Sale.
Property Details
Facts for 152.5 Olive Avenue, Oshawa
Status
Days on Market: 113
Last Status: Sold
Sold Date: Dec 13, 2017
Closed Date: Dec 20, 2017
Expiry Date: Dec 31, 2017
Sold Price: $187,000
Unavailable Date: Dec 13, 2017
Input Date: Aug 22, 2017
Property
Status: Sale
Property Type: Att/Row/Twnhouse
Style: 2-Storey
Age: 6-15
Area: Oshawa
Community: Central
Availability Date: Immediate
Inside
Bedrooms: 2
Bathrooms: 1
Kitchens: 1
Rooms: 4
Den/Family Room: No
Air Conditioning: None
Fireplace: No
Laundry Level: Lower
Washrooms: 1
Utilities
Electricity: Available
Gas: Available
Cable: Available
Telephone: Available
Building
Basement: Full
Heat Type: Forced Air
Heat Source: Gas
Exterior: Brick
Exterior: Vinyl Siding
Water Supply: Municipal
Special Designation: Unknown
Parking
Driveway: None
Garage Type: None
Fees
Tax Year: 2016
Tax Legal Description: Ptlt 5 Pl 212 Oshawa As In D418328; City Of Oshawa
Taxes: $2,123
Highlights
Feature: Park
Feature: Public Transit
Land
Cross Street: Olive / Ritson
Municipality District: Oshawa
Fronting On: North
Pool: None
Sewer: Sewers
Lot Depth: 112.35 Feet
Lot Frontage: 11.75 Feet
Acres: < .50
Rooms
Room details for 152.5 Olive Avenue, Oshawa
| Type | Dimensions | Description |
|---|---|---|
| Living Main | 5.25 x 2.30 | Broadloom |
| Kitchen Main | 3.53 x 3.21 | |
| Master Upper | 2.73 x 3.27 | Double Closet, Window |
| 2nd Br Upper | 2.36 x 2.90 |
| XXXXXXXX | XXX XX, XXXX |
XXXX XXX XXXX |
$XXX,XXX |
| XXX XX, XXXX |
XXXXXX XXX XXXX |
$XXX,XXX | |
| XXXXXXXX | XXX XX, XXXX |
XXXXXXX XXX XXXX |
|
| XXX XX, XXXX |
XXXXXX XXX XXXX |
$XXX,XXX | |
| XXXXXXXX | XXX XX, XXXX |
XXXXXXX XXX XXXX |
|
| XXX XX, XXXX |
XXXXXX XXX XXXX |
$XXX,XXX |
| XXXXXXXX XXXX | XXX XX, XXXX | $187,000 XXX XXXX |
| XXXXXXXX XXXXXX | XXX XX, XXXX | $189,900 XXX XXXX |
| XXXXXXXX XXXXXXX | XXX XX, XXXX | XXX XXXX |
| XXXXXXXX XXXXXX | XXX XX, XXXX | $229,900 XXX XXXX |
| XXXXXXXX XXXXXXX | XXX XX, XXXX | XXX XXXX |
| XXXXXXXX XXXXXX | XXX XX, XXXX | $239,900 XXX XXXX |

St Hedwig Catholic School
Elementary: CatholicMary Street Community School
Elementary: PublicMonsignor John Pereyma Elementary Catholic School
Elementary: CatholicÉÉC Corpus-Christi
Elementary: CatholicVillage Union Public School
Elementary: PublicDavid Bouchard P.S. Elementary Public School
Elementary: PublicDCE - Under 21 Collegiate Institute and Vocational School
Secondary: PublicDurham Alternative Secondary School
Secondary: PublicG L Roberts Collegiate and Vocational Institute
Secondary: PublicMonsignor John Pereyma Catholic Secondary School
Secondary: CatholicEastdale Collegiate and Vocational Institute
Secondary: PublicO'Neill Collegiate and Vocational Institute
Secondary: Public

