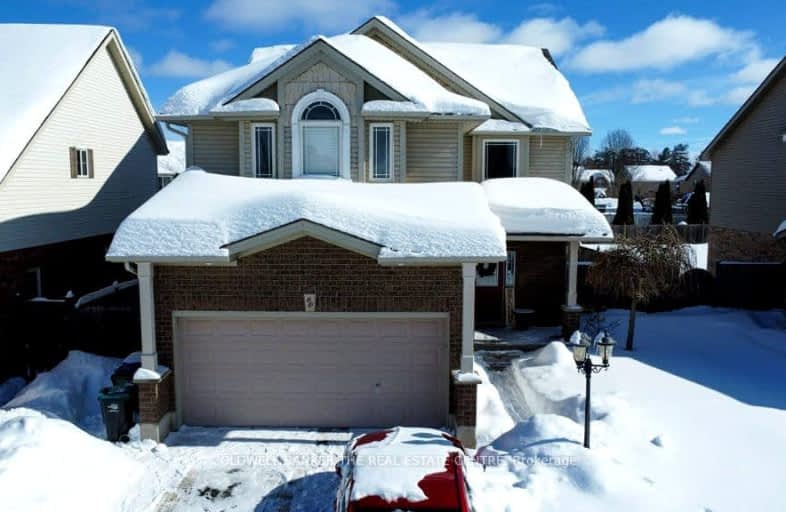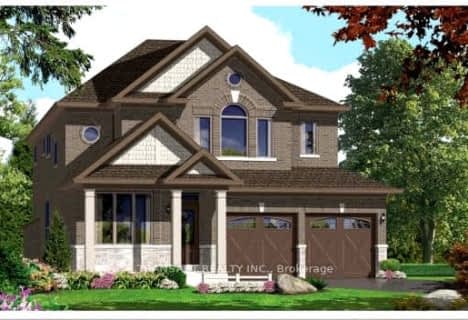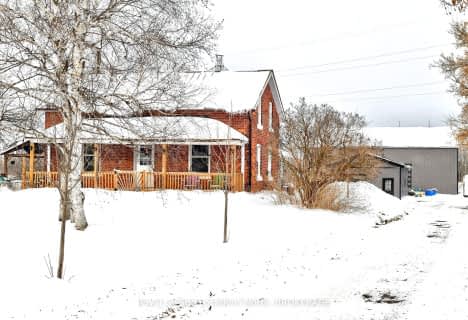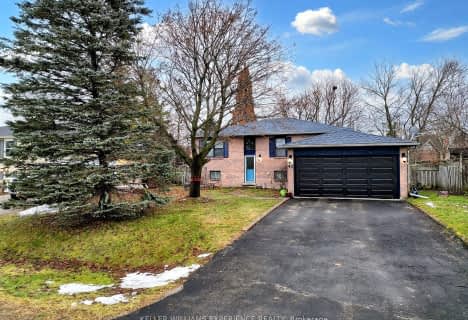Car-Dependent
- Most errands require a car.
Somewhat Bikeable
- Most errands require a car.

Académie La Pinède
Elementary: PublicÉÉC Marguerite-Bourgeois-Borden
Elementary: CatholicPine River Elementary School
Elementary: PublicNew Lowell Central Public School
Elementary: PublicOur Lady of Grace School
Elementary: CatholicAngus Morrison Elementary School
Elementary: PublicAlliston Campus
Secondary: PublicÉcole secondaire Roméo Dallaire
Secondary: PublicNottawasaga Pines Secondary School
Secondary: PublicSt Joan of Arc High School
Secondary: CatholicBear Creek Secondary School
Secondary: PublicBanting Memorial District High School
Secondary: Public-
Angus Community Park
6 Huron St, Essa ON 1.76km -
Mc George Park
Angus ON 2.01km -
Stonemount Park
Angus ON 2.61km
-
TD Canada Trust Branch and ATM
6 Treetop St, Angus ON L3W 0G5 0.38km -
Scotiabank
285 Mill St, Angus ON L3W 0E3 0.83km -
Scotiabank
17 King St, Angus ON L3W 0H2 0.85km





















