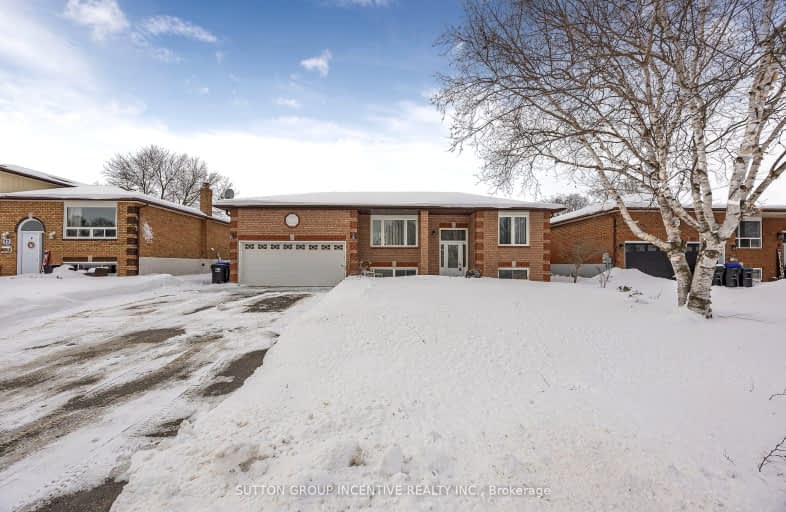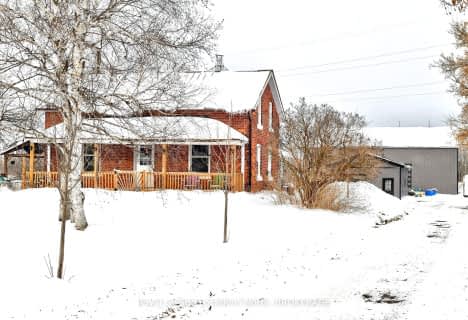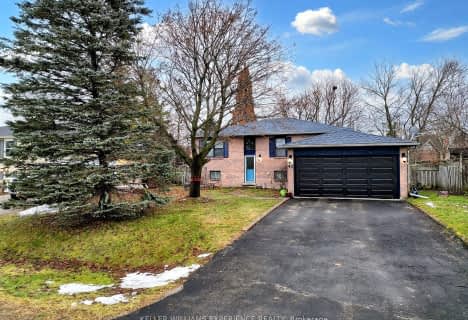
Car-Dependent
- Most errands require a car.
Somewhat Bikeable
- Most errands require a car.

Académie La Pinède
Elementary: PublicÉÉC Marguerite-Bourgeois-Borden
Elementary: CatholicPine River Elementary School
Elementary: PublicNew Lowell Central Public School
Elementary: PublicOur Lady of Grace School
Elementary: CatholicAngus Morrison Elementary School
Elementary: PublicAlliston Campus
Secondary: PublicÉcole secondaire Roméo Dallaire
Secondary: PublicNottawasaga Pines Secondary School
Secondary: PublicSt Joan of Arc High School
Secondary: CatholicBear Creek Secondary School
Secondary: PublicBanting Memorial District High School
Secondary: Public-
Dog Park
Angus ON 0.29km -
Peacekeepers Park
Angus ON 0.85km -
Angus Community Park
6 Huron St, Essa ON 2.12km
-
Scotiabank
17 King St, Angus ON L3W 0H2 1.1km -
BMO Bank of Montreal
36 El Alamein Rd W, Borden ON L0M 1C0 3.91km -
CoinFlip Bitcoin ATM
375 Mapleview Dr W, Barrie ON L4N 9G4 14.51km




















