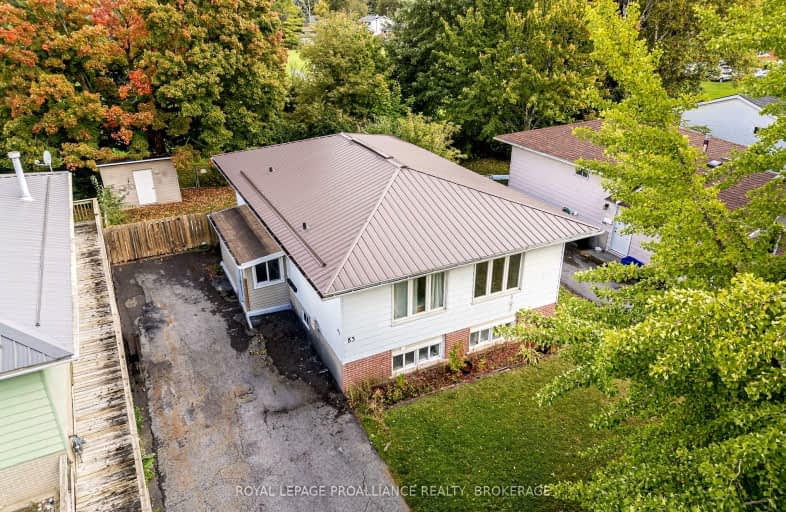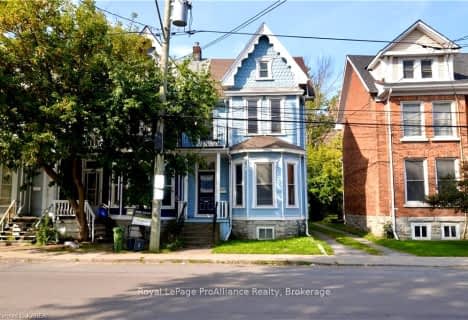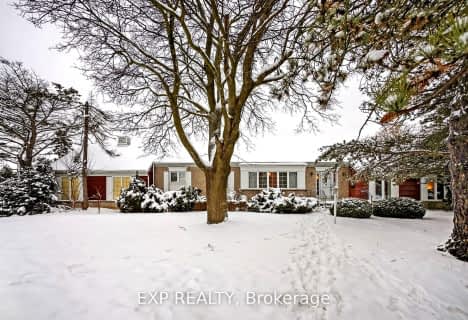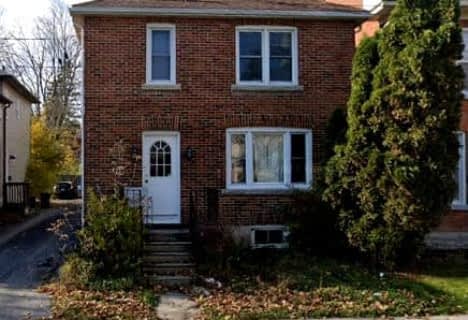
Somewhat Walkable
- Some errands can be accomplished on foot.
Good Transit
- Some errands can be accomplished by public transportation.
Biker's Paradise
- Daily errands do not require a car.

École élémentaire publique Mille-Iles
Elementary: PublicSt Thomas More Catholic School
Elementary: CatholicCentennial Public School
Elementary: PublicCalvin Park Public School
Elementary: PublicPolson Park Public School
Elementary: PublicÉcole élémentaire publique Madeleine-de-Roybon
Elementary: PublicÉcole secondaire publique Mille-Iles
Secondary: PublicLimestone School of Community Education
Secondary: PublicLoyola Community Learning Centre
Secondary: CatholicLoyalist Collegiate and Vocational Institute
Secondary: PublicKingston Collegiate and Vocational Institute
Secondary: PublicRegiopolis/Notre-Dame Catholic High School
Secondary: Catholic-
Compton Park
1.07km -
Lake Ontario Park
1000 King St W (Country Club Dr), Kingston ON K7M 8H3 1.06km -
Park Between Elmwood, Phillips and Grenville
Elmwood St (Grenville Rd), Kingston ON K7M 2Z3 1.84km
-
CIBC
511 Union St W, Kingston ON K7M 2B9 0.62km -
CIBC
23 Country Club Dr, Kingston ON K7M 9A4 0.64km -
CIBC
535 Union St, Kingston ON K7L 3N6 0.7km
- 3 bath
- 5 bed
- 1500 sqft
150 Nelson Street, Kingston, Ontario • K7L 3X1 • Central City East
- 2 bath
- 4 bed
- 1100 sqft
390 Division Street, Kingston, Ontario • K7K 4A7 • East of Sir John A. Blvd
- 2 bath
- 5 bed
- 2000 sqft
102 Livingston Avenue, Kingston, Ontario • K7L 4L4 • Central City East
- 2 bath
- 6 bed
- 1500 sqft
28 Pembroke Street, Kingston, Ontario • K7L 4N5 • 14 - Central City East
- 3 bath
- 6 bed
374 Barrie Street, Kingston, Ontario • K7K 3T4 • 22 - East of Sir John A. Blvd





















