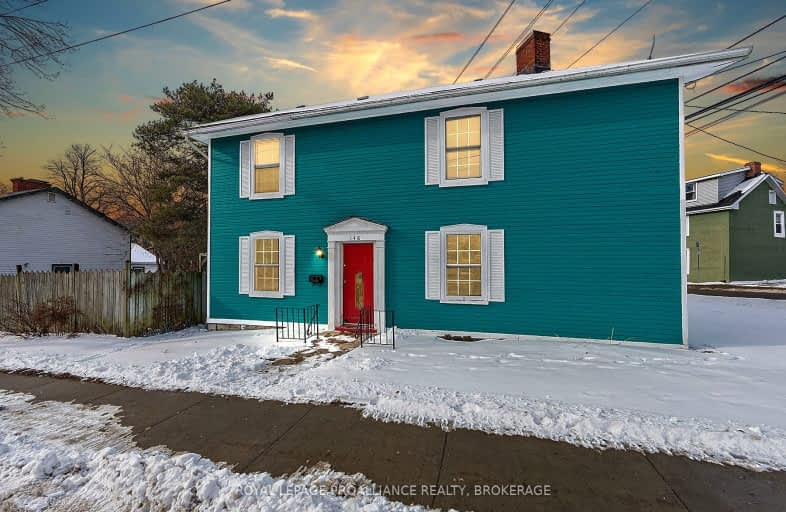
3D Walkthrough
Very Walkable
- Most errands can be accomplished on foot.
82
/100
Good Transit
- Some errands can be accomplished by public transportation.
53
/100
Very Bikeable
- Most errands can be accomplished on bike.
80
/100

St Joseph School
Elementary: Catholic
1.54 km
Winston Churchill Public School
Elementary: Public
1.37 km
St Thomas More Catholic School
Elementary: Catholic
1.55 km
Centennial Public School
Elementary: Public
1.11 km
Calvin Park Public School
Elementary: Public
1.86 km
Polson Park Public School
Elementary: Public
1.78 km
École secondaire publique Mille-Iles
Secondary: Public
2.37 km
Limestone School of Community Education
Secondary: Public
1.80 km
Loyola Community Learning Centre
Secondary: Catholic
3.43 km
Loyalist Collegiate and Vocational Institute
Secondary: Public
1.84 km
Kingston Collegiate and Vocational Institute
Secondary: Public
1.79 km
Regiopolis/Notre-Dame Catholic High School
Secondary: Catholic
3.05 km
-
Newcourt Park
1.16km -
Compton Park
1.19km -
Lake Ontario Park
1000 King St W (Country Club Dr), Kingston ON K7M 8H3 1.27km
-
CIBC
511 Union St W, Kingston ON K7M 2B9 0.31km -
CIBC
535 Union St, Kingston ON K7L 3N6 0.53km -
CIBC
23 Country Club Dr, Kingston ON K7M 9A4 0.86km

