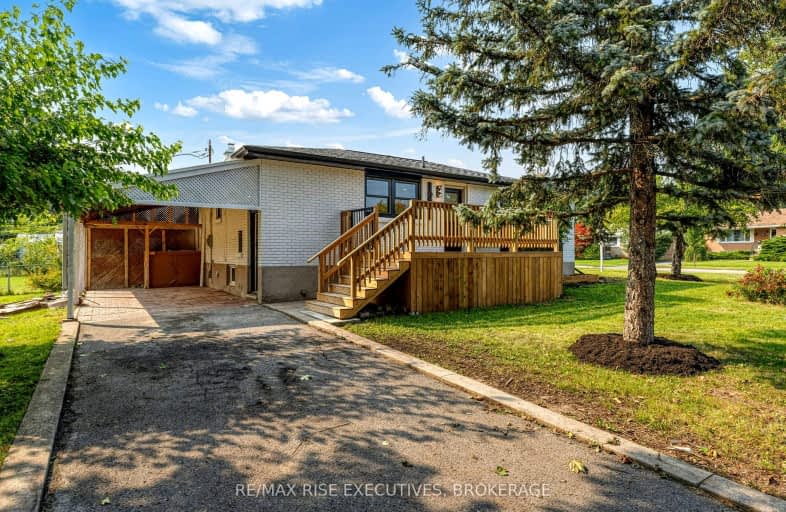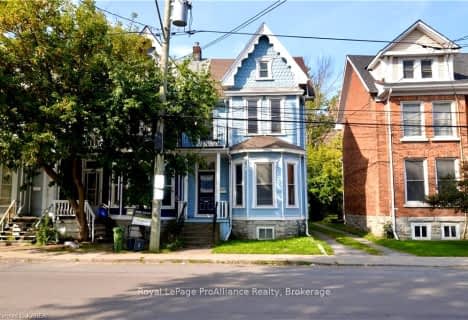Car-Dependent
- Most errands require a car.
Good Transit
- Some errands can be accomplished by public transportation.
Very Bikeable
- Most errands can be accomplished on bike.

École élémentaire publique Mille-Iles
Elementary: PublicSt Thomas More Catholic School
Elementary: CatholicCentennial Public School
Elementary: PublicCalvin Park Public School
Elementary: PublicPolson Park Public School
Elementary: PublicÉcole élémentaire publique Madeleine-de-Roybon
Elementary: PublicÉcole secondaire publique Mille-Iles
Secondary: PublicLimestone School of Community Education
Secondary: PublicLoyola Community Learning Centre
Secondary: CatholicFrontenac Learning Centre
Secondary: PublicLoyalist Collegiate and Vocational Institute
Secondary: PublicKingston Collegiate and Vocational Institute
Secondary: Public-
Newcourt Park
0.12km -
Runnymede Park
Kingston ON K7M 2A2 0.79km -
Roden Park
Kingston ON 0.95km
-
CIBC
23 Country Club Dr, Kingston ON K7M 9A4 0.92km -
CIBC
511 Union St W, Kingston ON K7M 2B9 1.25km -
CIBC
535 Union St, Kingston ON K7L 3N6 1.27km
- 2 bath
- 4 bed
- 1500 sqft
35 Oakridge Avenue, Kingston, Ontario • K7L 4S8 • Central City East
- 2 bath
- 3 bed
- 2000 sqft
158 Joseph Street, Kingston, Ontario • K7K 2H7 • East of Sir John A. Blvd
- 3 bath
- 3 bed
- 1100 sqft
496 Grandtrunk Avenue, Kingston, Ontario • K7M 8P6 • 35 - East Gardiners Rd
- 2 bath
- 3 bed
- 1100 sqft
59 Sunny Acres Road, Kingston, Ontario • K7M 3N3 • 28 - City SouthWest
- 2 bath
- 3 bed
- 700 sqft
653 Portsmouth Avenue, Kingston, Ontario • K7M 1W2 • 25 - West of Sir John A. Blvd
- — bath
- — bed
576 MacDonnell Street, Kingston, Ontario • K7K 4X1 • 22 - East of Sir John A. Blvd
- 2 bath
- 3 bed
- 1100 sqft
864 MUIRFIELD Crescent, Kingston, Ontario • K7M 8G6 • 35 - East Gardiners Rd
- 3 bath
- 4 bed
999 Portsmouth Avenue, Kingston, Ontario • K7M 1X2 • West of Sir John A. Blvd






















