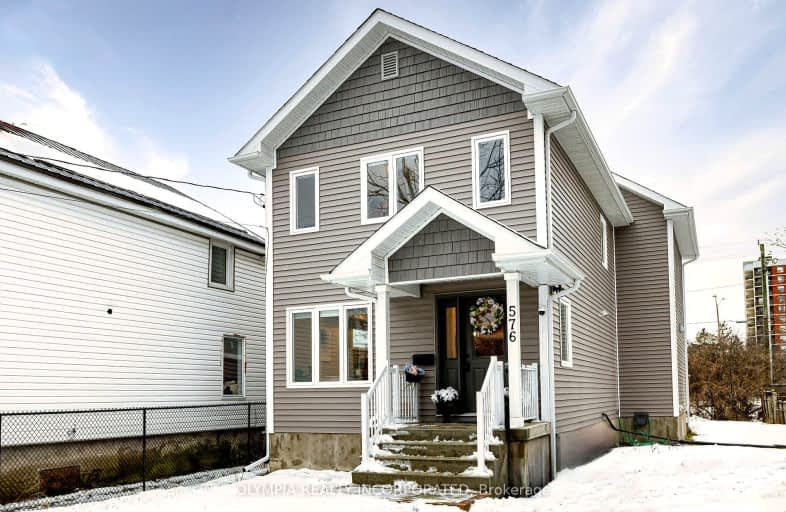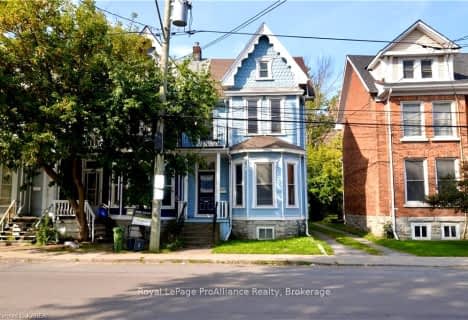Very Walkable
- Most errands can be accomplished on foot.
Good Transit
- Some errands can be accomplished by public transportation.
Very Bikeable
- Most errands can be accomplished on bike.

Molly Brant Elementary School
Elementary: PublicSt Joseph School
Elementary: CatholicSt Peter Catholic School
Elementary: CatholicWinston Churchill Public School
Elementary: PublicCalvin Park Public School
Elementary: PublicRideau Public School
Elementary: PublicÉcole secondaire publique Mille-Iles
Secondary: PublicLimestone School of Community Education
Secondary: PublicFrontenac Learning Centre
Secondary: PublicLoyalist Collegiate and Vocational Institute
Secondary: PublicKingston Collegiate and Vocational Institute
Secondary: PublicRegiopolis/Notre-Dame Catholic High School
Secondary: Catholic-
Don Cherry's Sports Grill
692 Princess Street, Kingston, ON K7L 1E7 0.51km -
Rhea's Good Food & Fine Company
62 Concession Street, Kingston, ON K7K 0.7km -
Jiffy Grill
97 Bath Road, Kingston, ON K7L 1H2 0.78km
-
Gaby's Cafe
791 Princess Street, Kingston, ON K7L 1E9 0.32km -
The Yellow Deli
647 Princess Street, Kingston, ON K7L 1E4 0.58km -
Coffee Way Donut Shop
472 Division Street, Kingston, ON K7K 4B1 0.88km
-
GoodLife Fitness
64 Barrack St, Kingston, ON K7K 7A9 2.22km -
Planet Fitness
955 Futures Gate, Kingston, ON K7M 8T6 4.28km -
GoodLife Fitness
824 Norwest Rd, Kingston, ON K7P 2N4 5.72km
-
Shoppers Drug Mart
445 Princess Street, Kingston, ON K7L 1C3 1.36km -
Rexall Drug Store
308 Montreal Street, Kingston, ON K7K 3H1 1.6km -
Graham's Pharmacy
168 Princess Street, Kingston, ON K7L 1B1 2.07km
-
Gaby's Cafe
791 Princess Street, Kingston, ON K7L 1E9 0.32km -
Yellow River Chinese Buffet
842 Princess Street, Kingston, ON K7L 1G3 0.34km -
The Sandwich Construction Company
840 Princess Street, Kingston, ON K7L 1G3 0.35km
-
Cataraqui Centre
945 Gardiners Road, Kingston, ON K7M 7H4 5.44km -
Hatley
86 Brock Street, Kingston, ON K7L 1R9 2.31km -
Canadian Tire
1040 Division Street, Kingston, ON K7K 0C3 2.34km
-
Loblaws
1100 Princess Street, Kingston, ON K7L 5G8 0.88km -
Metro
310 Barrie Street, Kingston, ON K7L 5L4 1.61km -
Quattrocchi's
662 Montreal Street, Kingston, ON K7K 3J4 1.73km
-
Liquor Control Board of Ontario
2 Lake Street, Picton, ON K0K 2T0 57.93km
-
Frank & Henry's Service
195 Concession St, Kingston, ON K7K 2B4 0.21km -
Canadian Tire Gas+ - Kingston
970 Princess Street, Kingston, ON K7L 1H2 0.54km -
Esso
967 Sir John A MacDonald Boulevard, Kingston, ON K7L 1H3 1.92km
-
The Screening Room
120 Princess Street, 2nd Floor, Kingston, ON K7L 5M6 2.04km -
Cineplex Odeon
626 Gardiners Road, Kingston, ON K7M 3X9 4.42km -
Boulevard Cinema
175 St Lawrence Street, Gananoque, ON K7G 1G2 28.83km
-
Kingston Frontenac Public Library
130 Johnson Street, Kingston, ON K7L 1X8 2.2km -
Isabel Turner Library
935 Gardiners Road, Kingston, ON K7P 2W8 5.21km -
Agnes Etherington Art Centre
36 University Avenue, Queen's University, Kingston, ON K7L 3N6 2.04km
-
Kingston General Hospital
76 Stuart Street, Kingston, ON K7L 2V7 2.3km -
Hotel Dieu Hospital
1098 Caitlin Crescent, Kingston, ON K7P 2S4 7.71km -
Life Labs
102-791 Princess Street, Kingston, ON K7L 1E9 0.32km
-
Ronald Lavallee Memorial Kiwanis Park
71 4 Ave (Kingscourt Ave), Kingston ON K7K 4P2 0.58km -
Memorial Center Dog Park
497 Alfred St (Concession St), Kingston ON K7K 4J4 0.58km -
Compton Park
1.25km
-
RBC Royal Bank
823 Princess St, Kingston ON K7L 1G6 0.29km -
HSBC
914 Princess St, Kingston ON K7L 1H1 0.4km -
Scotiabank
16 Bath Rd, Kingston ON K7L 1C4 0.51km
- 2 bath
- 4 bed
- 1500 sqft
35 Oakridge Avenue, Kingston, Ontario • K7L 4S8 • Central City East
- 2 bath
- 3 bed
- 1500 sqft
207 Raglan Road, Kingston, Ontario • K7K 1L5 • East of Sir John A. Blvd
- 2 bath
- 3 bed
- 2000 sqft
158 Joseph Street, Kingston, Ontario • K7K 2H7 • East of Sir John A. Blvd
- 2 bath
- 3 bed
- 700 sqft
85 Florence Street, Kingston, Ontario • K7M 1Y5 • West of Sir John A. Blvd
- 3 bath
- 4 bed
- 1500 sqft
212 RIDEAU Street, Kingston, Ontario • K7K 3A4 • East of Sir John A. Blvd
- 2 bath
- 3 bed
- 700 sqft
653 Portsmouth Avenue, Kingston, Ontario • K7M 1W2 • 25 - West of Sir John A. Blvd
- 3 bath
- 4 bed
999 Portsmouth Avenue, Kingston, Ontario • K7M 1X2 • West of Sir John A. Blvd
- 3 bath
- 6 bed
374 Barrie Street, Kingston, Ontario • K7K 3T4 • 22 - East of Sir John A. Blvd






















