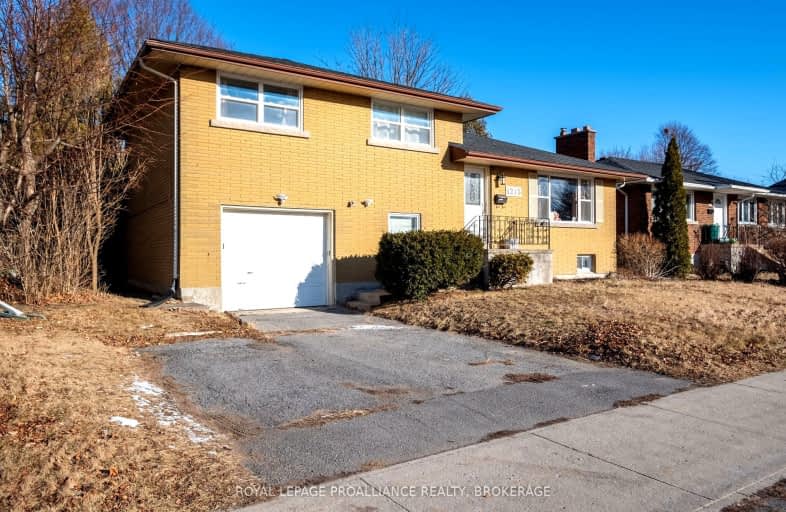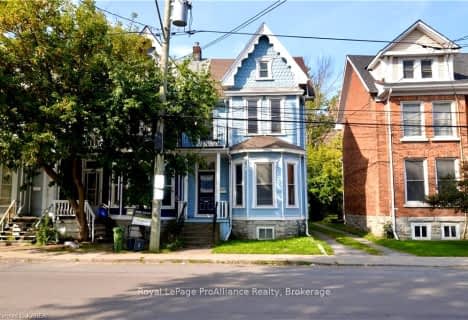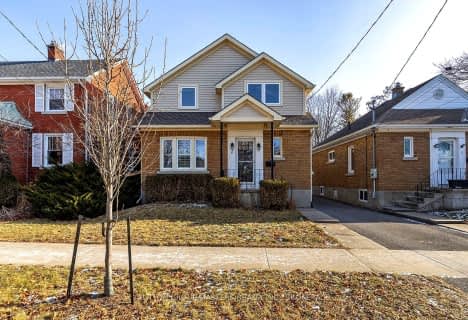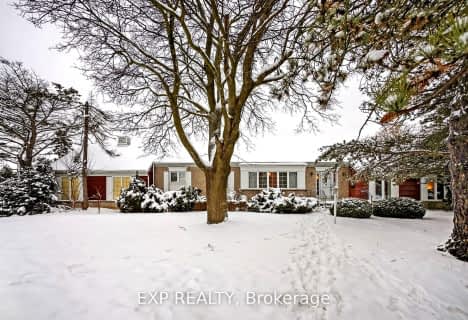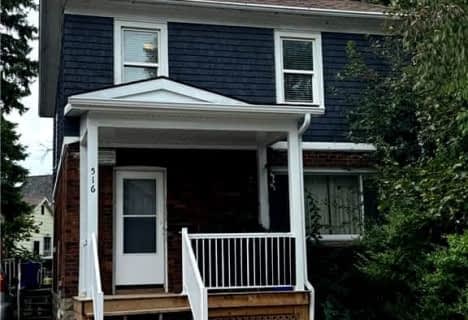Car-Dependent
- Most errands require a car.
Good Transit
- Some errands can be accomplished by public transportation.
Very Bikeable
- Most errands can be accomplished on bike.

École élémentaire publique Mille-Iles
Elementary: PublicSt Thomas More Catholic School
Elementary: CatholicCentennial Public School
Elementary: PublicCalvin Park Public School
Elementary: PublicPolson Park Public School
Elementary: PublicÉcole élémentaire publique Madeleine-de-Roybon
Elementary: PublicÉcole secondaire publique Mille-Iles
Secondary: PublicLimestone School of Community Education
Secondary: PublicLoyola Community Learning Centre
Secondary: CatholicFrontenac Learning Centre
Secondary: PublicLoyalist Collegiate and Vocational Institute
Secondary: PublicKingston Collegiate and Vocational Institute
Secondary: Public-
Newcourt Park
0.16km -
Runnymede Park
Kingston ON K7M 2A2 0.74km -
Roden Park
Kingston ON 0.92km
-
CIBC
23 Country Club Dr, Kingston ON K7M 9A4 0.97km -
CIBC
511 Union St W, Kingston ON K7M 2B9 1.27km -
CIBC
117 Bath Rd, Kingston ON K7L 1H2 1.58km
