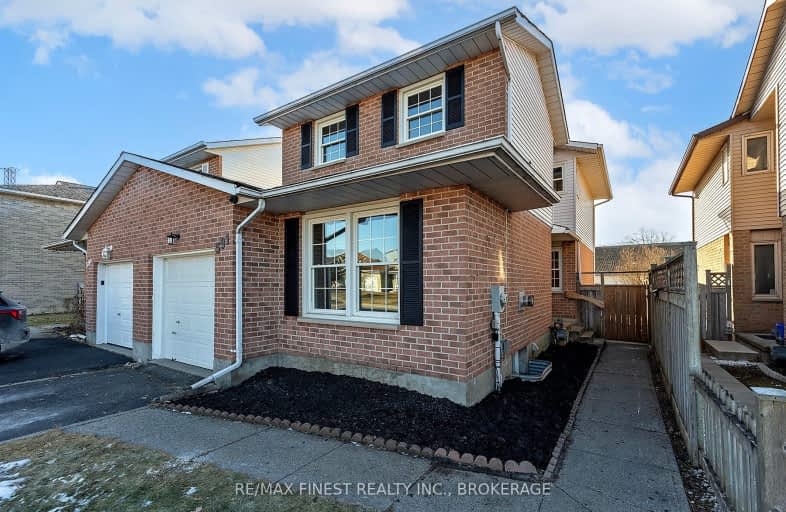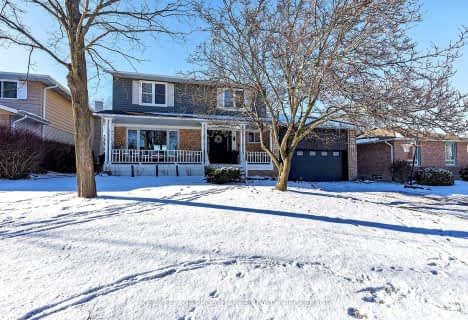Very Walkable
- Most errands can be accomplished on foot.
Good Transit
- Some errands can be accomplished by public transportation.
Bikeable
- Some errands can be accomplished on bike.

Module de l'Acadie
Elementary: PublicTruedell Public School
Elementary: PublicArchbishop O'Sullivan Catholic School
Elementary: CatholicCataraqui Woods Elementary School
Elementary: PublicSt Marguerite Bourgeoys Catholic School
Elementary: CatholicJames R Henderson Public School
Elementary: PublicÉcole secondaire publique Mille-Iles
Secondary: PublicÉcole secondaire catholique Marie-Rivier
Secondary: CatholicLoyola Community Learning Centre
Secondary: CatholicBayridge Secondary School
Secondary: PublicFrontenac Secondary School
Secondary: PublicHoly Cross Catholic Secondary School
Secondary: Catholic-
Arbour Heights Park
Dolshire St (Malabar Dr.), Kingston ON 1.41km -
Old Colony Park Playground
963 Old Colony Rd, Kingston ON K7P 1H5 1.45km -
Ashton Park
704 Milford Dr, Kingston ON 1.47km
-
Kingston Community Credit Union
795 Gardiners Rd (Taylor Kidd Blvd), Kingston ON K7M 7E6 0.35km -
CIBC
785 Gardiners Rd (Gardiners Rd. & Taylor Kidd), Kingston ON K7M 7H8 0.39km -
Td Canada Trust Mobile Mortgage Specialists
813 Blackburn Mews, Kingston ON K7P 2N6 0.5km
- 2 bath
- 4 bed
- 1500 sqft
862 Kilburn Street, Kingston, Ontario • K7M 6A9 • South of Taylor-Kidd Blvd













