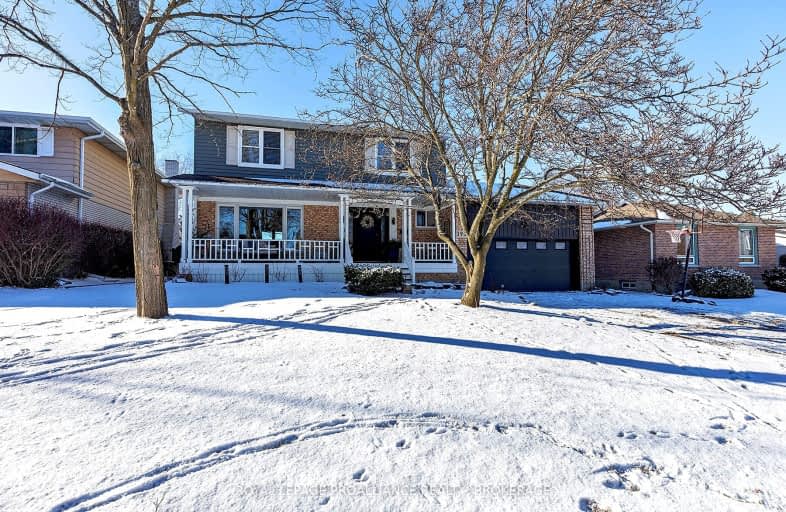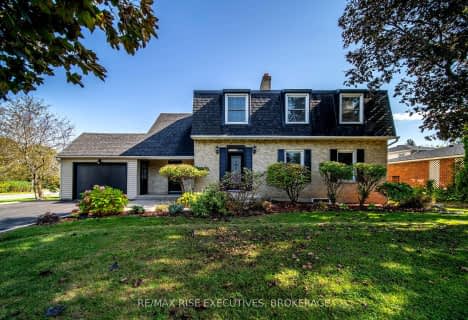Car-Dependent
- Most errands require a car.
Some Transit
- Most errands require a car.
Somewhat Bikeable
- Most errands require a car.

Module de l'Acadie
Elementary: PublicTruedell Public School
Elementary: PublicArchbishop O'Sullivan Catholic School
Elementary: CatholicOur Lady of Lourdes Catholic School
Elementary: CatholicWelborne Avenue Public School
Elementary: PublicJames R Henderson Public School
Elementary: PublicÉcole secondaire publique Mille-Iles
Secondary: PublicLimestone School of Community Education
Secondary: PublicLoyola Community Learning Centre
Secondary: CatholicBayridge Secondary School
Secondary: PublicFrontenac Secondary School
Secondary: PublicHoly Cross Catholic Secondary School
Secondary: Catholic-
Castell Park
899 Castell Rd (McEwen drive), Kingston ON K7M 5X1 0.62km -
Hudson Park
Kingston ON 1.36km -
Ashton Park
704 Milford Dr, Kingston ON 1.65km
-
Laurie J Newport Pfp
523 Gardiners Rd, Kingston ON K7M 3Y3 1.14km -
BMO Bank of Montreal
704 Front Rd, Kingston ON K7M 4L5 1.79km -
Gardeners Road Kingston
695 Gardiners Rd, Kingston ON K7M 3Y4 1.94km
- 4 bath
- 4 bed
- 2500 sqft
953 Lancaster Drive, Kingston, Ontario • K7P 2A4 • North of Taylor-Kidd Blvd
- 4 bath
- 4 bed
- 2000 sqft
958 Chancery Street, Kingston, Ontario • K7P 1R3 • North of Taylor-Kidd Blvd
- 4 bath
- 4 bed
1220 Humberside Drive, Kingston, Ontario • K7P 2P3 • North of Taylor-Kidd Blvd
- — bath
- — bed
- — sqft
937 Lancaster Drive, Kingston, Ontario • K7P 2A4 • North of Taylor-Kidd Blvd
- 3 bath
- 4 bed
- 2000 sqft
949 Alpine Court, Kingston, Ontario • K7P 1N8 • North of Taylor-Kidd Blvd
- 4 bath
- 4 bed
- 1500 sqft
941 AMBLESIDE Crescent, Kingston, Ontario • K7P 2B5 • North of Taylor-Kidd Blvd
- 3 bath
- 4 bed
- 2000 sqft
1225 Humberside Drive, Kingston, Ontario • K7P 2J2 • North of Taylor-Kidd Blvd
- 3 bath
- 4 bed
- 1500 sqft
889 Lynwood Drive, Kingston, Ontario • K7P 2K6 • 39 - North of Taylor-Kidd Blvd
- 3 bath
- 4 bed
254 Friarhill Crescent, Kingston, Ontario • K7M 8P4 • 35 - East Gardiners Rd














