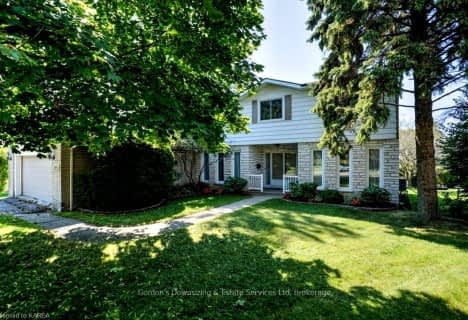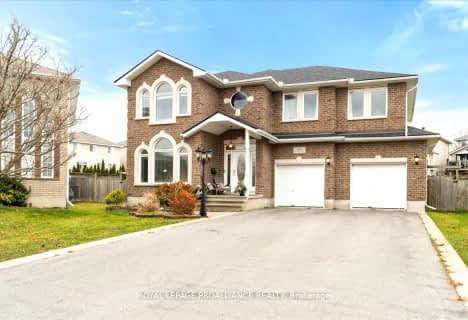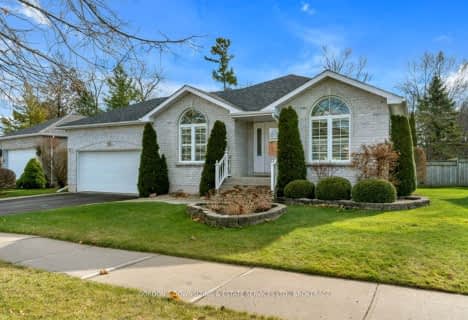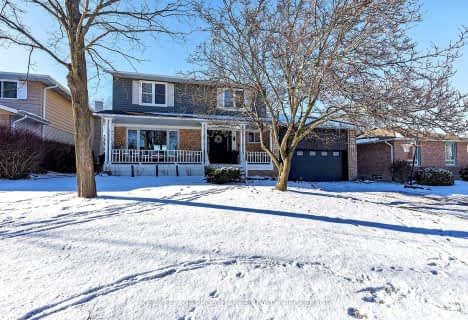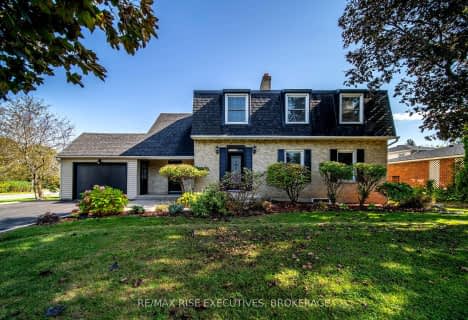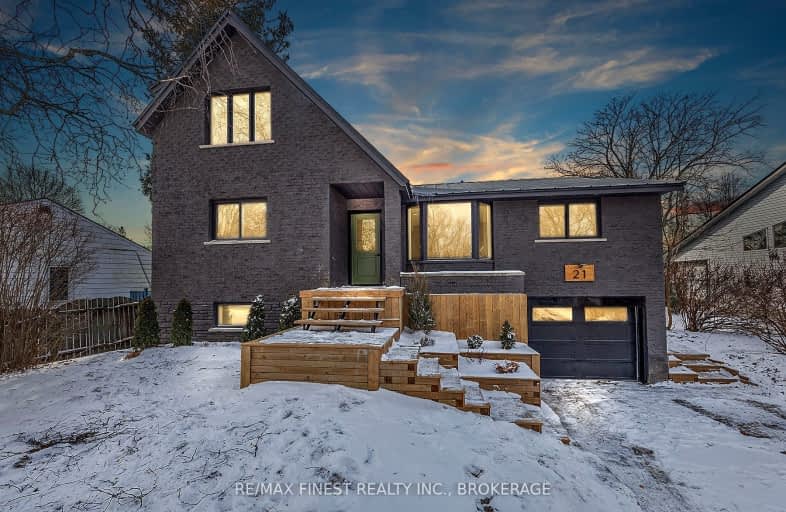
Car-Dependent
- Most errands require a car.
Some Transit
- Most errands require a car.
Somewhat Bikeable
- Most errands require a car.

Module de l'Acadie
Elementary: PublicR Gordon Sinclair Public School
Elementary: PublicTruedell Public School
Elementary: PublicOur Lady of Lourdes Catholic School
Elementary: CatholicWelborne Avenue Public School
Elementary: PublicJames R Henderson Public School
Elementary: PublicÉcole secondaire publique Mille-Iles
Secondary: PublicLimestone School of Community Education
Secondary: PublicLoyola Community Learning Centre
Secondary: CatholicLoyalist Collegiate and Vocational Institute
Secondary: PublicBayridge Secondary School
Secondary: PublicFrontenac Secondary School
Secondary: Public-
Crerar Park
Kingston ON 0.21km -
Jorene Park
Ontario 0.59km -
Everett Park
0.81km
-
BMO Bank of Montreal
460 Gardiners Rd, Kingston ON K7M 7W8 2.41km -
Laurie J Newport Pfp
523 Gardiners Rd, Kingston ON K7M 3Y3 2.76km -
CIBC
1396 Bath Rd, Kingston ON K7M 4X6 3km


