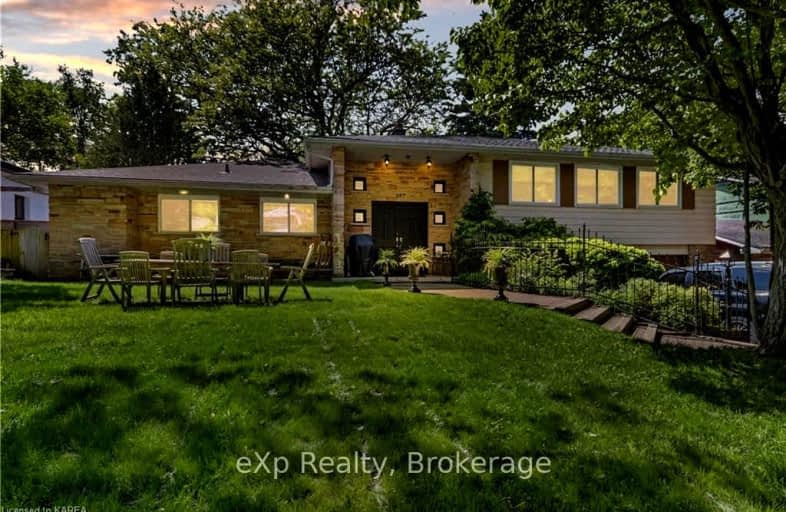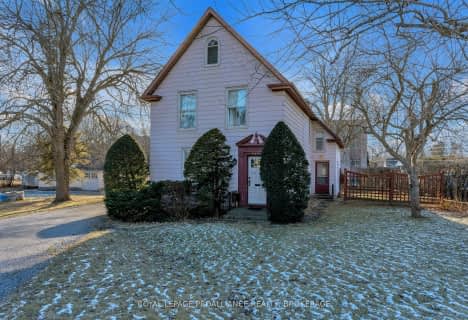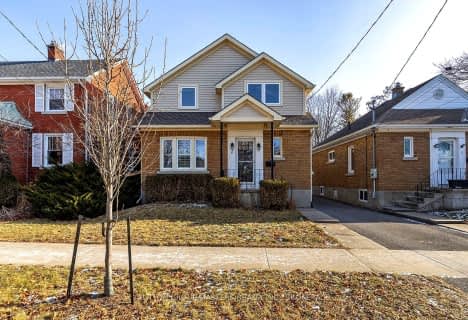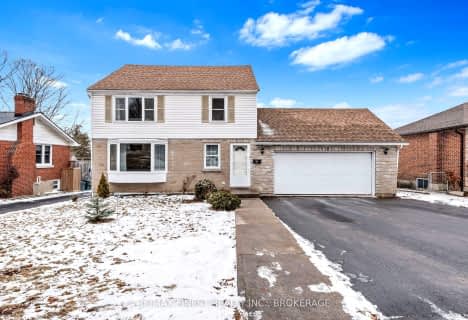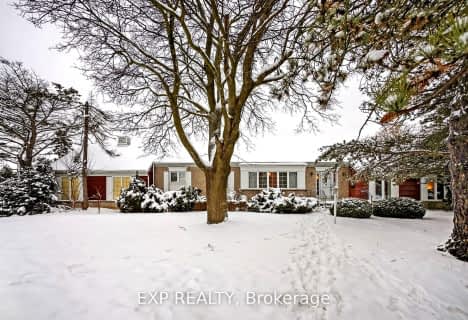Car-Dependent
- Almost all errands require a car.
Some Transit
- Most errands require a car.
Somewhat Bikeable
- Most errands require a car.

École élémentaire publique Mille-Iles
Elementary: PublicSt Thomas More Catholic School
Elementary: CatholicCentennial Public School
Elementary: PublicCalvin Park Public School
Elementary: PublicPolson Park Public School
Elementary: PublicÉcole élémentaire publique Madeleine-de-Roybon
Elementary: PublicÉcole secondaire publique Mille-Iles
Secondary: PublicLimestone School of Community Education
Secondary: PublicLoyola Community Learning Centre
Secondary: CatholicFrontenac Learning Centre
Secondary: PublicLoyalist Collegiate and Vocational Institute
Secondary: PublicKingston Collegiate and Vocational Institute
Secondary: Public-
Runnymede Park
Kingston ON K7M 2A2 0.6km -
Newcourt Park
0.6km -
Park Between Elmwood, Phillips and Grenville
Elmwood St (Grenville Rd), Kingston ON K7M 2Z3 1.14km
-
BMO Bank of Montreal
1300 Bath Rd, Kingston ON K7M 4X4 1.18km -
CIBC
23 Country Club Dr, Kingston ON K7M 9A4 1.23km -
CIBC
1396 Bath Rd, Kingston ON K7M 4X6 1.43km
- 5 bath
- 4 bed
512-514 MacDonnell Street, Kingston, Ontario • K7K 4W7 • East of Sir John A. Blvd
- 13 bath
- 8 bed
- 3500 sqft
65 Gardiner Street, Kingston, Ontario • K7M 1A7 • Central City West
