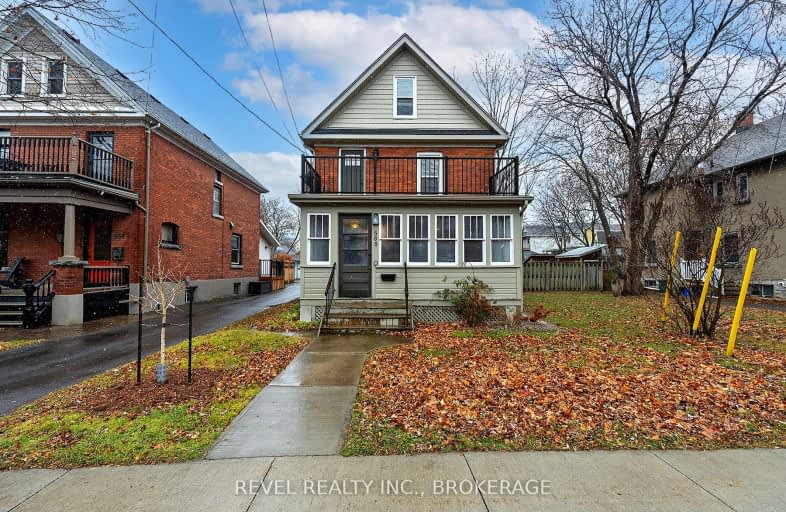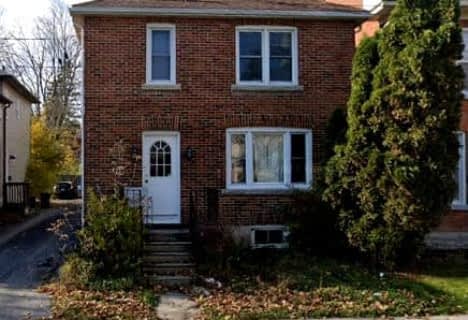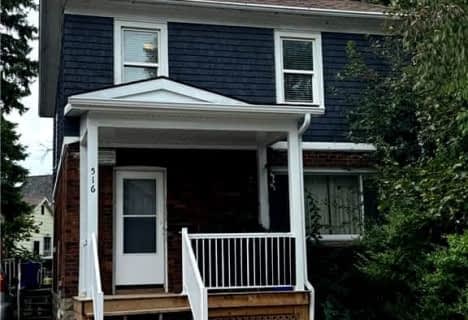Very Walkable
- Most errands can be accomplished on foot.
Good Transit
- Some errands can be accomplished by public transportation.
Very Bikeable
- Most errands can be accomplished on bike.

St Joseph School
Elementary: CatholicSt Patrick Catholic School
Elementary: CatholicSt Peter Catholic School
Elementary: CatholicModule Vanier
Elementary: PublicWinston Churchill Public School
Elementary: PublicRideau Public School
Elementary: PublicÉcole secondaire publique Mille-Iles
Secondary: PublicLimestone School of Community Education
Secondary: PublicFrontenac Learning Centre
Secondary: PublicLoyalist Collegiate and Vocational Institute
Secondary: PublicKingston Collegiate and Vocational Institute
Secondary: PublicRegiopolis/Notre-Dame Catholic High School
Secondary: Catholic-
Pine Street Park
Lansdowne St (Pine st), Kingston ON 0.3km -
The Christmas Tree
0.55km -
Friendship Park
24 Chestnut St (Carlisle St), Kingston ON K7K 3X3 0.67km
-
Limestone Credit Union
572 Princess St, Kingston ON K7L 1C9 0.27km -
Localcoin Bitcoin ATM - Division Street Market
370 Division St, Kingston ON K7K 4A5 0.41km -
easyfinancial Svc
172 Division St (Princess and Division), Kingston ON K7L 3M8 0.74km
- 3 bath
- 5 bed
- 1500 sqft
150 Nelson Street, Kingston, Ontario • K7L 3X1 • Central City East
- 2 bath
- 5 bed
- 2000 sqft
102 Livingston Avenue, Kingston, Ontario • K7L 4L4 • Central City East
- 2 bath
- 6 bed
- 1500 sqft
28 Pembroke Street, Kingston, Ontario • K7L 4N5 • 14 - Central City East
- 3 bath
- 6 bed
374 Barrie Street, Kingston, Ontario • K7K 3T4 • 22 - East of Sir John A. Blvd












