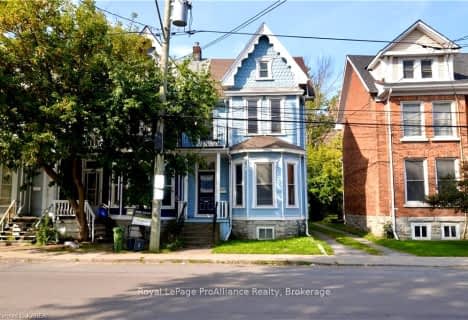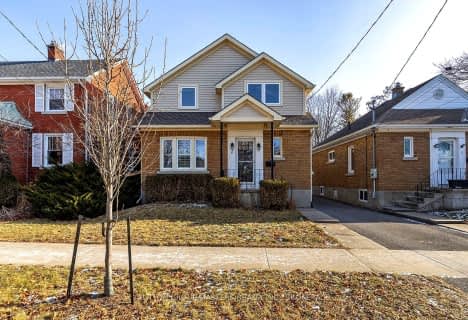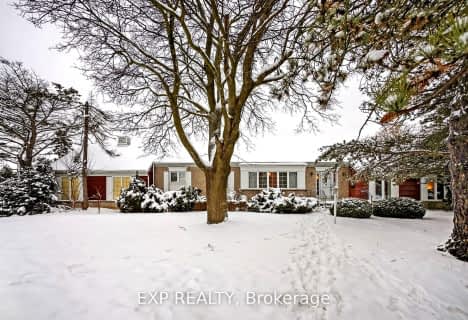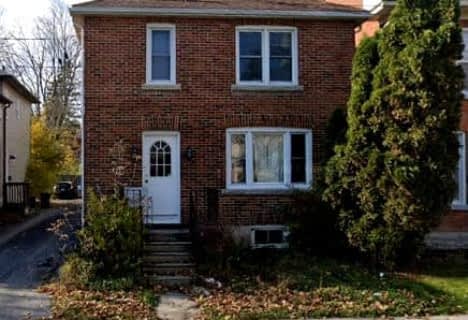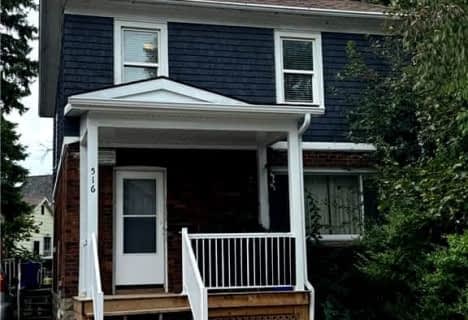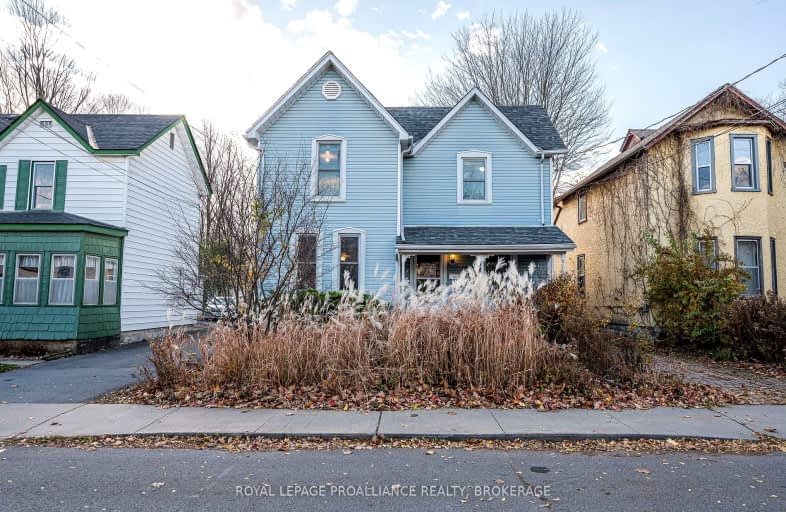
Very Walkable
- Most errands can be accomplished on foot.
Good Transit
- Some errands can be accomplished by public transportation.
Very Bikeable
- Most errands can be accomplished on bike.

St Joseph School
Elementary: CatholicModule Vanier
Elementary: PublicWinston Churchill Public School
Elementary: PublicCentennial Public School
Elementary: PublicCalvin Park Public School
Elementary: PublicRideau Public School
Elementary: PublicÉcole secondaire publique Mille-Iles
Secondary: PublicLimestone School of Community Education
Secondary: PublicFrontenac Learning Centre
Secondary: PublicLoyalist Collegiate and Vocational Institute
Secondary: PublicKingston Collegiate and Vocational Institute
Secondary: PublicRegiopolis/Notre-Dame Catholic High School
Secondary: Catholic-
PUC Dock
Kingston ON 0.67km -
Time Sculpture
Kingston ON 0.84km -
Stuart Street
Stuart St, Ontario 0.87km
-
CIBC
535 Union St, Kingston ON K7L 3N6 0.49km -
CIBC
75 Bader Lane, Kingston ON K7L 3N8 0.81km -
CIBC
87 Union St W, Kingston ON K7L 2N9 1.2km
- 3 bath
- 5 bed
- 1500 sqft
150 Nelson Street, Kingston, Ontario • K7L 3X1 • Central City East
- 2 bath
- 6 bed
- 1500 sqft
28 Pembroke Street, Kingston, Ontario • K7L 4N5 • 14 - Central City East
- 3 bath
- 6 bed
374 Barrie Street, Kingston, Ontario • K7K 3T4 • 22 - East of Sir John A. Blvd


