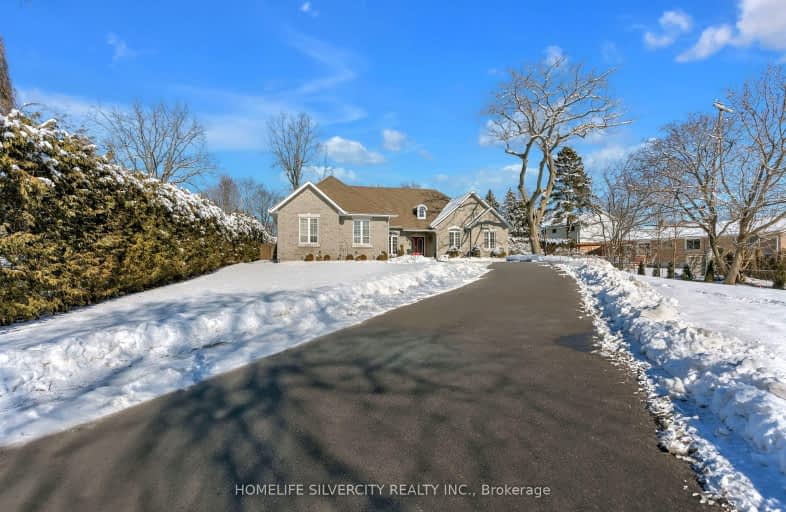Somewhat Walkable
- Some errands can be accomplished on foot.
Some Transit
- Most errands require a car.
Bikeable
- Some errands can be accomplished on bike.

Module de l'Acadie
Elementary: PublicR Gordon Sinclair Public School
Elementary: PublicTruedell Public School
Elementary: PublicOur Lady of Lourdes Catholic School
Elementary: CatholicWelborne Avenue Public School
Elementary: PublicJames R Henderson Public School
Elementary: PublicÉcole secondaire publique Mille-Iles
Secondary: PublicLimestone School of Community Education
Secondary: PublicLoyola Community Learning Centre
Secondary: CatholicBayridge Secondary School
Secondary: PublicFrontenac Secondary School
Secondary: PublicHoly Cross Catholic Secondary School
Secondary: Catholic-
Jorene Park
Ontario 0.66km -
Everett Park
0.66km -
Crerar Park
Kingston ON 0.73km
-
BMO Bank of Montreal
460 Gardiners Rd, Kingston ON K7M 7W8 1.93km -
Scotiabank
626 Gardiner's Rd, Kingston ON K7M 3X9 3.04km -
BMO Bank of Montreal
1300 Bath Rd, Kingston ON K7M 4X4 3.14km










