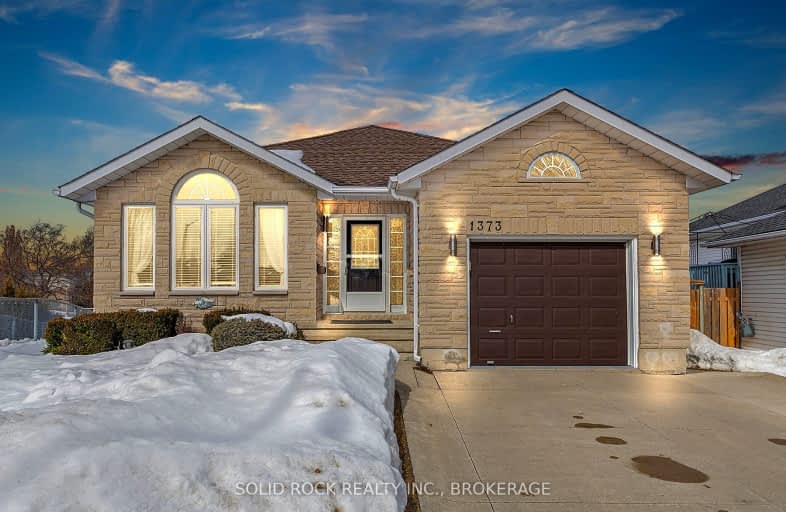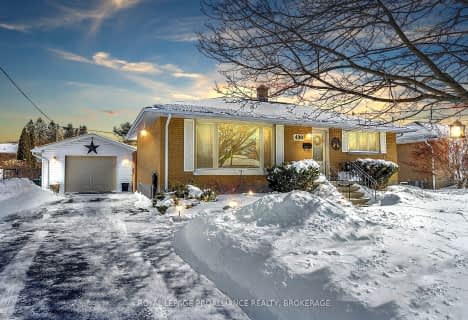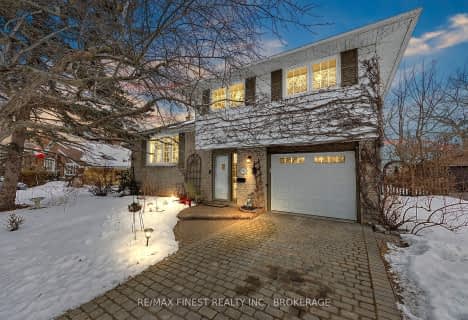Car-Dependent
- Most errands require a car.
Some Transit
- Most errands require a car.
Somewhat Bikeable
- Most errands require a car.

Collins Bay Public School
Elementary: PublicModule de l'Acadie
Elementary: PublicJohn XXIII Catholic School
Elementary: CatholicTruedell Public School
Elementary: PublicArchbishop O'Sullivan Catholic School
Elementary: CatholicBayridge Public School
Elementary: PublicÉcole secondaire publique Mille-Iles
Secondary: PublicLimestone School of Community Education
Secondary: PublicLoyola Community Learning Centre
Secondary: CatholicBayridge Secondary School
Secondary: PublicFrontenac Secondary School
Secondary: PublicHoly Cross Catholic Secondary School
Secondary: Catholic-
Rotary Park
1282 Coverdale Dr, Kingston ON 0.88km -
Hudson Park
Kingston ON 1.37km -
Castell Park
899 Castell Rd (McEwen drive), Kingston ON K7M 5X1 1.57km
-
TD Bank Financial Group
774 Strand Blvd, Kingston ON K7P 2P2 1.92km -
TD Canada Trust ATM
774 Strand Blvd, Kingston ON K7P 2P2 1.92km -
TD Canada Trust Branch and ATM
774 Strand Blvd, Kingston ON K7P 2P2 1.92km
- 3 bath
- 3 bed
- 1500 sqft
355 Tanglewood Drive, Kingston, Ontario • K7M 8T8 • City SouthWest
- 2 bath
- 3 bed
- 1100 sqft
687 Harrow Place, Kingston, Ontario • K7M 5M1 • South of Taylor-Kidd Blvd
- 2 bath
- 2 bed
673 Holgate Crescent, Kingston, Ontario • K7M 5A7 • South of Taylor-Kidd Blvd
- 2 bath
- 3 bed
- 1100 sqft
700 LAIDLAW Crescent, Kingston, Ontario • K7M 5M4 • South of Taylor-Kidd Blvd
- 2 bath
- 3 bed
- 1500 sqft
920 Percy Crescent, Kingston, Ontario • K7M 4P5 • 28 - City SouthWest
- 3 bath
- 4 bed
- 2000 sqft
1225 Humberside Drive, Kingston, Ontario • K7P 2J2 • North of Taylor-Kidd Blvd
- 3 bath
- 4 bed
- 1500 sqft
889 Lynwood Drive, Kingston, Ontario • K7P 2K6 • 39 - North of Taylor-Kidd Blvd
- 2 bath
- 3 bed
- 1100 sqft
867 Woodside Drive, Kingston, Ontario • K7P 1S9 • 39 - North of Taylor-Kidd Blvd
- 2 bath
- 3 bed
- 1100 sqft
59 Sunny Acres Road, Kingston, Ontario • K7M 3N3 • 28 - City SouthWest






















