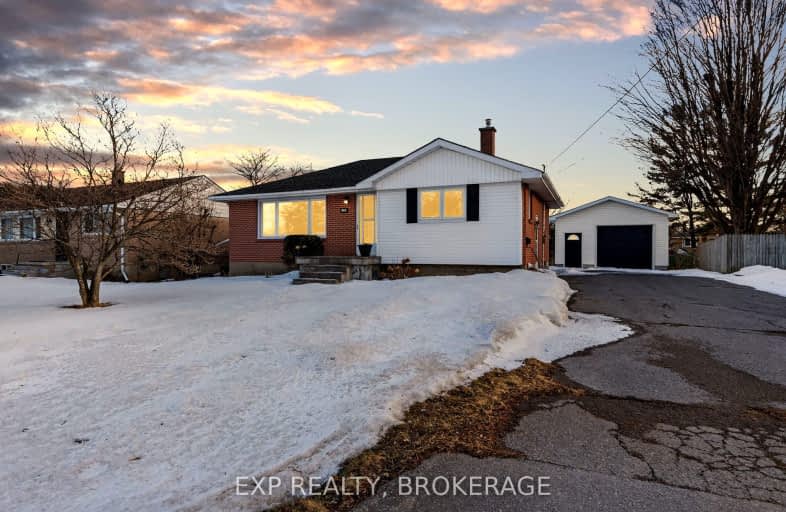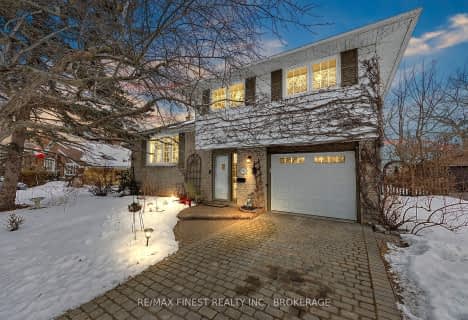Somewhat Walkable
- Some errands can be accomplished on foot.
Some Transit
- Most errands require a car.
Bikeable
- Some errands can be accomplished on bike.

Module de l'Acadie
Elementary: PublicR Gordon Sinclair Public School
Elementary: PublicTruedell Public School
Elementary: PublicOur Lady of Lourdes Catholic School
Elementary: CatholicWelborne Avenue Public School
Elementary: PublicJames R Henderson Public School
Elementary: PublicÉcole secondaire publique Mille-Iles
Secondary: PublicLimestone School of Community Education
Secondary: PublicLoyola Community Learning Centre
Secondary: CatholicBayridge Secondary School
Secondary: PublicFrontenac Secondary School
Secondary: PublicHoly Cross Catholic Secondary School
Secondary: Catholic-
Crerar Park
Kingston ON 1.02km -
Jorene Park
Ontario 1.14km -
Everett Park
1.2km
-
BMO Bank of Montreal
704 Front Rd, Kingston ON K7M 4L5 0.5km -
Laurie J Newport Pfp
523 Gardiners Rd, Kingston ON K7M 3Y3 1.67km -
Gardeners Road Kingston
695 Gardiners Rd, Kingston ON K7M 3Y4 2.56km
- 2 bath
- 3 bed
- 1100 sqft
687 Harrow Place, Kingston, Ontario • K7M 5M1 • South of Taylor-Kidd Blvd
- 2 bath
- 3 bed
- 700 sqft
676 Centre Street, Kingston, Ontario • K7M 5E4 • South of Taylor-Kidd Blvd
- 2 bath
- 3 bed
- 1100 sqft
700 LAIDLAW Crescent, Kingston, Ontario • K7M 5M4 • South of Taylor-Kidd Blvd
- 2 bath
- 3 bed
- 1500 sqft
920 Percy Crescent, Kingston, Ontario • K7M 4P5 • 28 - City SouthWest
- 2 bath
- 3 bed
- 1100 sqft
59 Sunny Acres Road, Kingston, Ontario • K7M 3N3 • 28 - City SouthWest






















