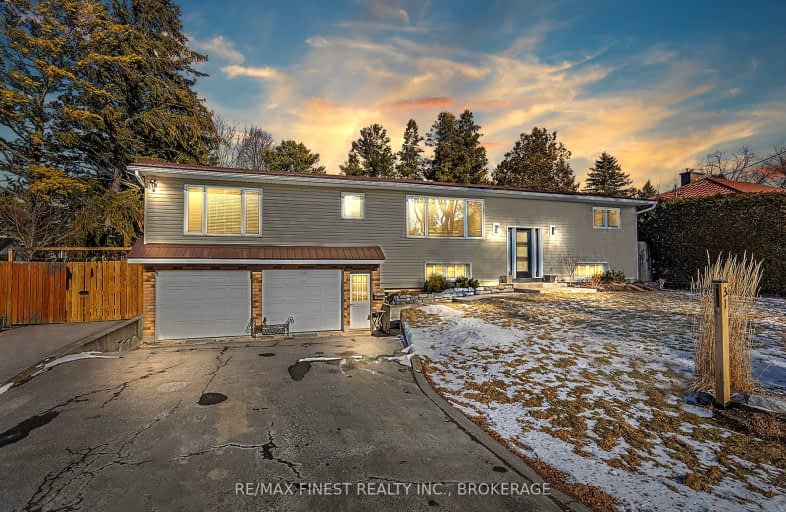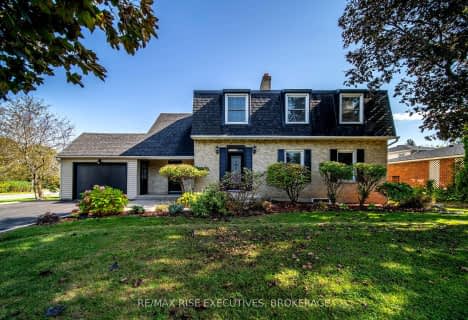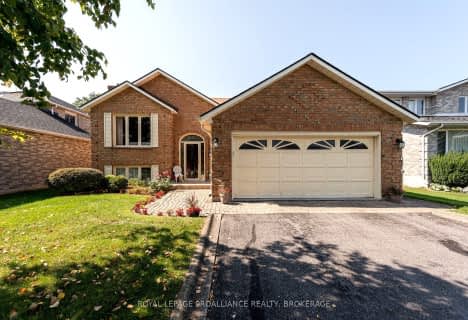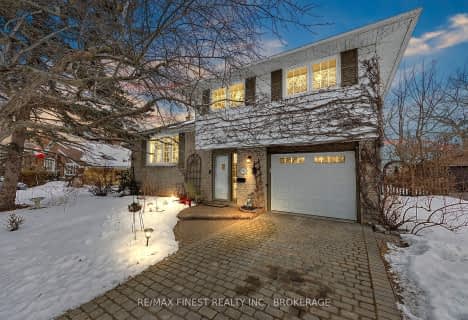Somewhat Walkable
- Some errands can be accomplished on foot.
Some Transit
- Most errands require a car.
Bikeable
- Some errands can be accomplished on bike.

Module de l'Acadie
Elementary: PublicR Gordon Sinclair Public School
Elementary: PublicTruedell Public School
Elementary: PublicOur Lady of Lourdes Catholic School
Elementary: CatholicWelborne Avenue Public School
Elementary: PublicJames R Henderson Public School
Elementary: PublicÉcole secondaire publique Mille-Iles
Secondary: PublicLimestone School of Community Education
Secondary: PublicLoyola Community Learning Centre
Secondary: CatholicBayridge Secondary School
Secondary: PublicFrontenac Secondary School
Secondary: PublicHoly Cross Catholic Secondary School
Secondary: Catholic-
Jorene Park
Ontario 0.5km -
Everett Park
0.53km -
Crerar Park
Kingston ON 0.58km
-
BMO Bank of Montreal
460 Gardiners Rd, Kingston ON K7M 7W8 2.06km -
Laurie J Newport Pfp
523 Gardiners Rd, Kingston ON K7M 3Y3 2.31km -
CIBC
1396 Bath Rd, Kingston ON K7M 4X6 2.98km
- 3 bath
- 3 bed
- 1100 sqft
757 Hillview Road, Kingston, Ontario • K7M 5C8 • South of Taylor-Kidd Blvd
- 3 bath
- 3 bed
- 1500 sqft
355 Tanglewood Drive, Kingston, Ontario • K7M 8T8 • City SouthWest
- 2 bath
- 4 bed
- 1500 sqft
862 Kilburn Street, Kingston, Ontario • K7M 6A9 • South of Taylor-Kidd Blvd
- 3 bath
- 3 bed
- 2500 sqft
963 Auden Park Drive, Kingston, Ontario • K7M 7T6 • City SouthWest
- 2 bath
- 3 bed
- 1500 sqft
920 Percy Crescent, Kingston, Ontario • K7M 4P5 • 28 - City SouthWest











