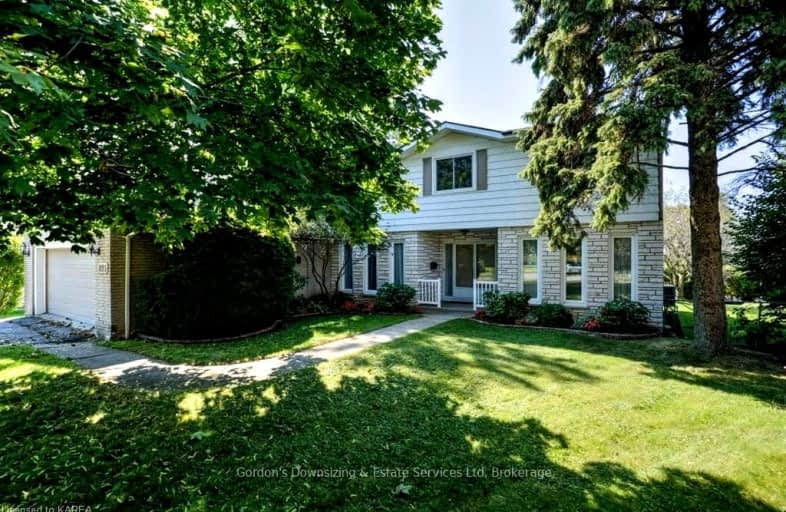Car-Dependent
- Most errands require a car.
31
/100
Some Transit
- Most errands require a car.
37
/100
Somewhat Bikeable
- Most errands require a car.
46
/100

Module de l'Acadie
Elementary: Public
2.12 km
R Gordon Sinclair Public School
Elementary: Public
1.14 km
Truedell Public School
Elementary: Public
2.84 km
Our Lady of Lourdes Catholic School
Elementary: Catholic
0.97 km
Welborne Avenue Public School
Elementary: Public
0.50 km
James R Henderson Public School
Elementary: Public
1.31 km
École secondaire publique Mille-Iles
Secondary: Public
5.25 km
Limestone School of Community Education
Secondary: Public
5.35 km
Loyola Community Learning Centre
Secondary: Catholic
5.35 km
Bayridge Secondary School
Secondary: Public
3.76 km
Frontenac Secondary School
Secondary: Public
2.12 km
Holy Cross Catholic Secondary School
Secondary: Catholic
4.67 km
-
Everett Park
0.84km -
Jorene Park
Ontario 0.99km -
Crerar Park
Kingston ON 1.25km


