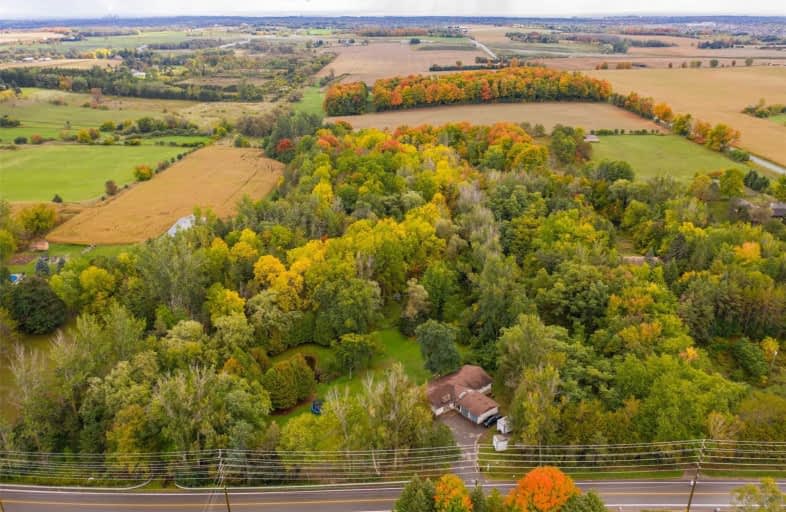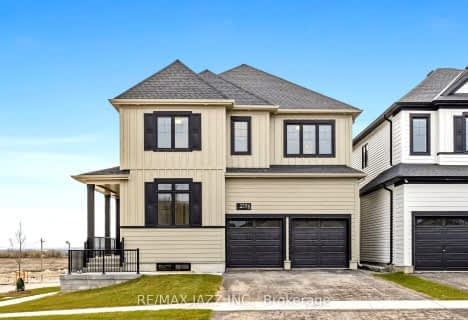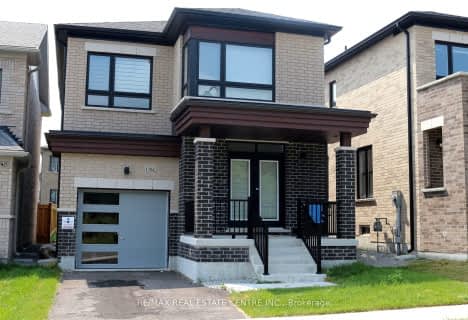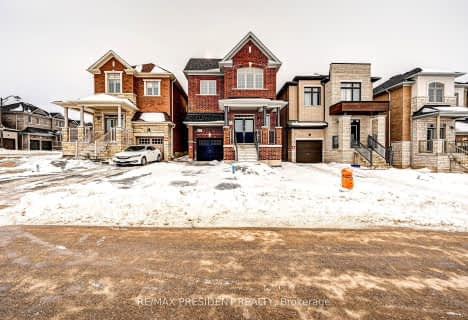
Video Tour

Jeanne Sauvé Public School
Elementary: Public
4.83 km
St Kateri Tekakwitha Catholic School
Elementary: Catholic
4.16 km
St John Bosco Catholic School
Elementary: Catholic
4.87 km
Seneca Trail Public School Elementary School
Elementary: Public
3.10 km
Pierre Elliott Trudeau Public School
Elementary: Public
5.67 km
Norman G. Powers Public School
Elementary: Public
4.03 km
DCE - Under 21 Collegiate Institute and Vocational School
Secondary: Public
10.37 km
Courtice Secondary School
Secondary: Public
8.41 km
Monsignor Paul Dwyer Catholic High School
Secondary: Catholic
9.55 km
Eastdale Collegiate and Vocational Institute
Secondary: Public
7.98 km
O'Neill Collegiate and Vocational Institute
Secondary: Public
9.16 km
Maxwell Heights Secondary School
Secondary: Public
4.53 km













