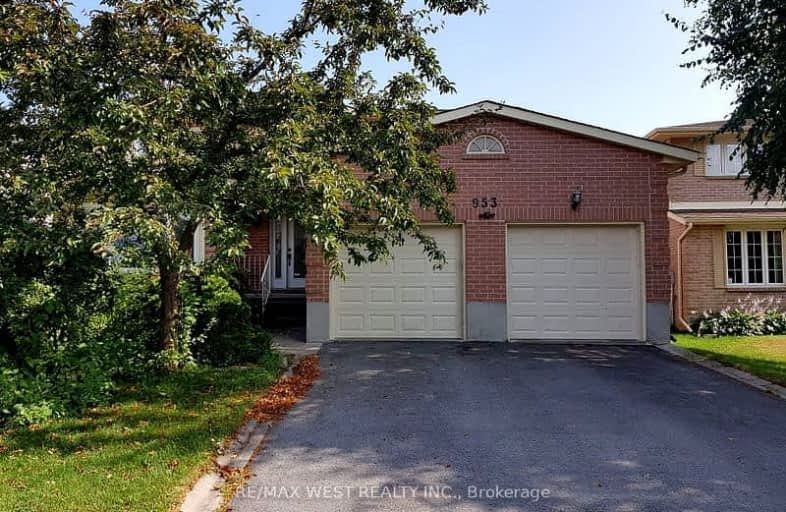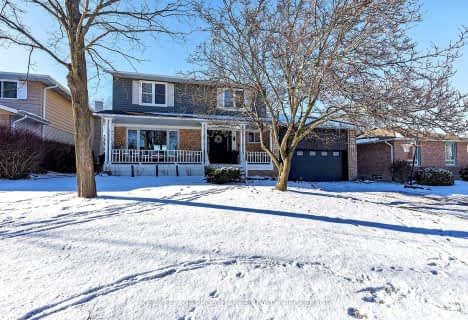Car-Dependent
- Most errands require a car.
Some Transit
- Most errands require a car.
Bikeable
- Some errands can be accomplished on bike.

John XXIII Catholic School
Elementary: CatholicArchbishop O'Sullivan Catholic School
Elementary: CatholicMother Teresa Catholic School
Elementary: CatholicBayridge Public School
Elementary: PublicLancaster Drive Public School
Elementary: PublicCataraqui Woods Elementary School
Elementary: PublicÉcole secondaire publique Mille-Iles
Secondary: PublicÉcole secondaire catholique Marie-Rivier
Secondary: CatholicLoyola Community Learning Centre
Secondary: CatholicBayridge Secondary School
Secondary: PublicFrontenac Secondary School
Secondary: PublicHoly Cross Catholic Secondary School
Secondary: Catholic-
The Rose & Crown
2815 Princess Street, Kingston, ON K7P 2X2 0.91km -
Kelseys Original Roadhouse
650 Gardiners Rd, Kingston, ON K7M 3X9 2.41km -
Raxx Bar & Grill
665 Development Drive, Kingston, ON K7M 4W6 2.58km
-
McDonald's
2658 Princess St, Kingston, ON K7P 2W6 1.52km -
Tim Hortons
4037 Bath Road, Kingston, ON K7M 4Y5 2.01km -
Starbucks
599 Taylor Kidd Boulevard, Kingston, ON K7M 0A2 2.15km
-
GoodLife Fitness
824 Norwest Rd, Kingston, ON K7P 2N4 1.48km -
Planet Fitness
955 Futures Gate, Kingston, ON K7M 8T6 3.01km -
Samatva Yoga
836 Gardiners Road, Kingston, ON K7M 3X9 2.04km
-
Shoppers Drug Mart
767 Bayridge Drive, Kingston, ON K7P 1S2 0.62km -
Reddendale Pharmacy
732 Front Road, Kingston, ON K7M 4L5 4.53km -
Shoppers Drugmart
67 Sherwood Avenue, Unit 19, Lennox and Addington County, ON K7N 1N1 5.53km
-
Gino's Pizza & Spaghetti
753 Bayridge Drive, Kingston, ON K7P 2P2 0.62km -
Go Italian
2815 Princess Street, Kingston, ON K7P 2X2 0.87km -
Mary Brown's
2815 Princess Street, Kingston, ON K7P 2X2 0.87km
-
Cataraqui Centre
945 Gardiners Road, Kingston, ON K7M 7H4 1.7km -
Canadian Tire
2560 Princess Street, Kingston, ON K7P 2S8 1.74km -
Hudson's Bay
945 Gardiners Road, Kingston, ON K7M 7H4 1.83km
-
Loblaws
1048 Midland Avenue, Kingston, ON K7P 2X9 1.61km -
Costco Wholesale
1015 Centennial Drive, Kingston, ON K7P 3B7 2.69km -
Farm Boy
940 Futures Gate, Kingston, ON K7M 8T5 3.1km
-
Liquor Control Board of Ontario
2 Lake Street, Picton, ON K0K 2T0 52.68km
-
Mac's
2814 Princess Street, Kingston, ON K7P 1W9 0.94km -
Canadian Tire Gas+
2560 Princess Street, Kingston, ON K7P 2S8 1.74km -
Rainbow Car Wash & Gas Bar
4037 Bath Road, Kingston, ON K7M 4Y5 2.01km
-
Cineplex Odeon
626 Gardiners Road, Kingston, ON K7M 3X9 2.83km -
The Screening Room
120 Princess Street, 2nd Floor, Kingston, ON K7L 5M6 8.98km -
Boulevard Cinema
175 St Lawrence Street, Gananoque, ON K7G 1G2 35.09km
-
Isabel Turner Library
935 Gardiners Road, Kingston, ON K7P 2W8 1.94km -
Kingston Frontenac Public Library
130 Johnson Street, Kingston, ON K7L 1X8 9.11km -
Lennox & Addington County Public Library Office
25 River Road, Napanee, ON K7R 3S6 28.34km
-
General Hospital
76 Stuart Street, Kingston, ON K7L 2V7 8.75km -
Bayridge Family Medical Center
775 Strand Boulevard, Kingston, ON K7M 7P8 0.58km -
Von
737 Arlington Park Place, Kingston, ON K7M 8M8 1.74km
- 3 bath
- 4 bed
- 2000 sqft
Lot #-1322 Turnbull Way, Kingston, Ontario • K7P 0T3 • City Northwest
- 3 bath
- 4 bed
- 2000 sqft
E56-1355 Turnbull Way, Kingston, Ontario • K7P 2Z7 • City Northwest
- 3 bath
- 4 bed
- 2000 sqft
1225 Humberside Drive, Kingston, Ontario • K7P 2J2 • North of Taylor-Kidd Blvd
- 3 bath
- 4 bed
- 1500 sqft
889 Lynwood Drive, Kingston, Ontario • K7P 2K6 • 39 - North of Taylor-Kidd Blvd
- 3 bath
- 4 bed
- 2500 sqft
400 Holden Street, Kingston, Ontario • K7P 0S6 • 42 - City Northwest
- 3 bath
- 4 bed
- 2500 sqft
499 Buckthorn Drive, Kingston, Ontario • K7P 0N3 • 42 - City Northwest
- 3 bath
- 4 bed
- 1500 sqft
497 Buckthorn Drive, Kingston, Ontario • K7P 0N3 • 42 - City Northwest
- 4 bath
- 4 bed
- 2500 sqft
1616 Boardwalk Drive, Kingston, Ontario • K7P 0N3 • 42 - City Northwest
- 3 bath
- 4 bed
- 2000 sqft
1624 Boardwalk Drive, Kingston, Ontario • K7P 0N3 • 42 - City Northwest
- 4 bath
- 4 bed
- 2500 sqft
1636 Boardwalk Drive, Kingston, Ontario • K7P 0N3 • 42 - City Northwest






















