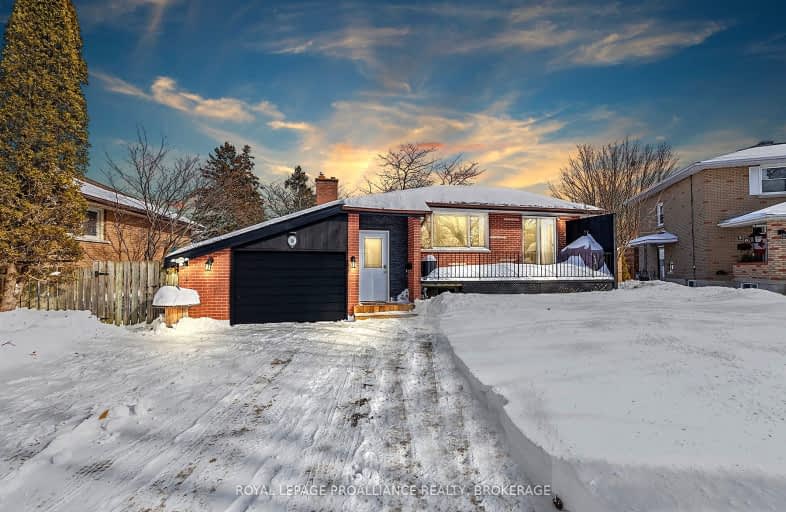
Car-Dependent
- Most errands require a car.
Good Transit
- Some errands can be accomplished by public transportation.
Very Bikeable
- Most errands can be accomplished on bike.

École élémentaire publique Mille-Iles
Elementary: PublicSt Thomas More Catholic School
Elementary: CatholicCentennial Public School
Elementary: PublicCalvin Park Public School
Elementary: PublicPolson Park Public School
Elementary: PublicÉcole élémentaire publique Madeleine-de-Roybon
Elementary: PublicÉcole secondaire publique Mille-Iles
Secondary: PublicLimestone School of Community Education
Secondary: PublicLoyola Community Learning Centre
Secondary: CatholicFrontenac Learning Centre
Secondary: PublicLoyalist Collegiate and Vocational Institute
Secondary: PublicKingston Collegiate and Vocational Institute
Secondary: Public-
Newcourt Park
0.25km -
Runnymede Park
Kingston ON K7M 2A2 0.68km -
Roden Park
Kingston ON 0.85km
-
CIBC
23 Country Club Dr, Kingston ON K7M 9A4 1.06km -
CIBC
535 Union St, Kingston ON K7L 3N6 1.27km -
CIBC
511 Union St W, Kingston ON K7M 2B9 1.29km
- 2 bath
- 3 bed
- 700 sqft
155 Calderwood Drive, Kingston, Ontario • K7M 6L5 • Central City West
- 1 bath
- 3 bed
- 700 sqft
623 Macdonnell Street East, Kingston, Ontario • K7L 4X2 • East of Sir John A. Blvd
- 2 bath
- 3 bed
220 Indian Road West, Kingston, Ontario • K7M 1T5 • West of Sir John A. Blvd
- 2 bath
- 3 bed
- 1100 sqft
107 Queen Mary Road, Kingston, Ontario • K7M 2A3 • Central City West
- 2 bath
- 4 bed
- 1500 sqft
35 Oakridge Avenue, Kingston, Ontario • K7L 4S8 • Central City East
- 2 bath
- 3 bed
- 2000 sqft
158 Joseph Street, Kingston, Ontario • K7K 2H7 • East of Sir John A. Blvd
- 2 bath
- 3 bed
- 700 sqft
85 Florence Street, Kingston, Ontario • K7M 1Y5 • West of Sir John A. Blvd
- 2 bath
- 3 bed
- 700 sqft
653 Portsmouth Avenue, Kingston, Ontario • K7M 1W2 • 25 - West of Sir John A. Blvd
- 2 bath
- 3 bed
- 1100 sqft
864 MUIRFIELD Crescent, Kingston, Ontario • K7M 8G6 • 35 - East Gardiners Rd













